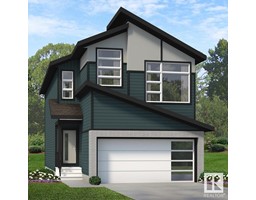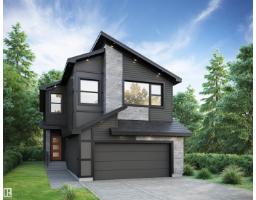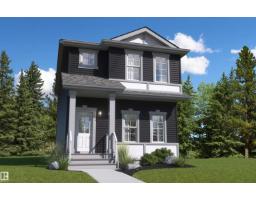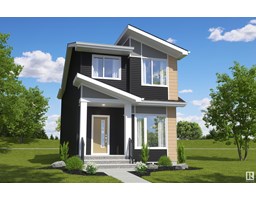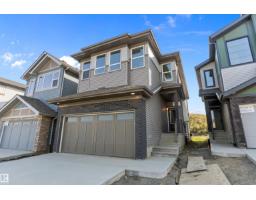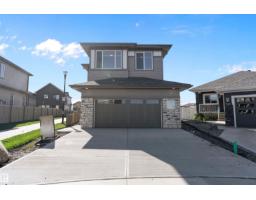6945 176A AVE NW Crystallina Nera East, Edmonton, Alberta, CA
Address: 6945 176A AVE NW, Edmonton, Alberta
3 Beds3 Baths2041 sqftStatus: Buy Views : 579
Price
$639,900
Summary Report Property
- MKT IDE4453208
- Building TypeHouse
- Property TypeSingle Family
- StatusBuy
- Added9 weeks ago
- Bedrooms3
- Bathrooms3
- Area2041 sq. ft.
- DirectionNo Data
- Added On22 Aug 2025
Property Overview
Introducing the Abbotsford model by City Homes Master Builder — a beautifully designed 2,041 sq.ft. home in a sought-after community of Crystallina Nera. This 3-bed, 2.5-bath layout includes a spacious great room, central bonus room, mudroom, and separate side entrance, perfect for future suite potential. Over $35K in upgrades: stone exterior, widened double garage, 9’ foundation walls, and basement rough-ins for future laundry and sink. Chef-inspired kitchen features 30” electric cooktop, canopy hood fan, built-in wall oven/microwave, dishwasher, and double-wide fridge. Luxurious primary suite with freestanding soaker tub and upgraded pocket door ensuite. All stub walls upgraded to railing. Estimated completion: December 2025. (id:51532)
Tags
| Property Summary |
|---|
Property Type
Single Family
Building Type
House
Storeys
2
Square Footage
2041 sqft
Title
Freehold
Neighbourhood Name
Crystallina Nera East
Built in
2025
Parking Type
Attached Garage
| Building |
|---|
Bathrooms
Total
3
Partial
1
Interior Features
Appliances Included
Dishwasher, Freezer, Hood Fan, Oven - Built-In, Microwave, Stove
Basement Type
Full (Unfinished)
Building Features
Features
See remarks
Style
Detached
Square Footage
2041 sqft
Heating & Cooling
Heating Type
Forced air
Parking
Parking Type
Attached Garage
| Level | Rooms | Dimensions |
|---|---|---|
| Main level | Kitchen | Measurements not available |
| Great room | Measurements not available | |
| Mud room | Measurements not available | |
| Upper Level | Primary Bedroom | Measurements not available |
| Bedroom 2 | Measurements not available | |
| Bedroom 3 | Measurements not available | |
| Other | Measurements not available | |
| Laundry room | Measurements not available |
| Features | |||||
|---|---|---|---|---|---|
| See remarks | Attached Garage | Dishwasher | |||
| Freezer | Hood Fan | Oven - Built-In | |||
| Microwave | Stove | ||||





