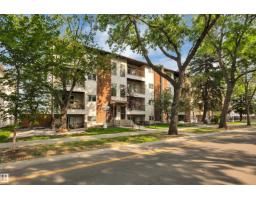#72 14603 MILLER BV NW Miller, Edmonton, Alberta, CA
Address: #72 14603 MILLER BV NW, Edmonton, Alberta
Summary Report Property
- MKT IDE4459725
- Building TypeDuplex
- Property TypeSingle Family
- StatusBuy
- Added21 hours ago
- Bedrooms2
- Bathrooms3
- Area1218 sq. ft.
- DirectionNo Data
- Added On11 Oct 2025
Property Overview
HALF DUPLEX with LOW CONDO FEES! ARE YOU SEEING DOUBLE? NO YOU ARE NOT! TWO BEDROOMS with TWO ENSUITES. Perfect for roommates or couples or families or investors alike. PRIVATE FULLY FENCED YARD with deck. Lovely open kitchen complete with living room and dining space in a well maintained condominium complex. VISITOR PARKING STEPS AWAY. The Primary bedroom has a 4-piece ensuite and offers ample space with a walk closet. The 2nd bedroom also has a 4-piece ensuite bathroom. The main floor boasts a 2-piece bath PLUS there is plenty of storage in the basement! No winter scraping in the attached garage with a door to the inside hallway so you will NEVER FREEZE during our long winter months. The complex has plenty of parking for your friends & family. The condo fee is a LOW $179/Month. Miller is a treed lovely community with great nearby schools and very close to major arteries that will take you to every corner of the city. PUBLIC TRANSIT, SHOPPING, RESTAURANTS, QUIET COMMUNITY. What are you waiting for? (id:51532)
Tags
| Property Summary |
|---|
| Building |
|---|
| Land |
|---|
| Level | Rooms | Dimensions |
|---|---|---|
| Main level | Living room | 5.23 m x 3.12 m |
| Dining room | 2.42 m x 2.43 m | |
| Kitchen | 2.81 m x 2.43 m | |
| Upper Level | Primary Bedroom | 3.61 m x 4.62 m |
| Bedroom 2 | 3.31 m x 4.24 m |
| Features | |||||
|---|---|---|---|---|---|
| Flat site | Attached Garage | Dishwasher | |||
| Dryer | Garage door opener remote(s) | Garage door opener | |||
| Hood Fan | Microwave | Refrigerator | |||
| Stove | Washer | ||||
































































