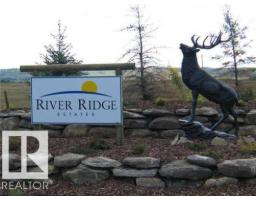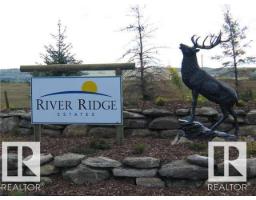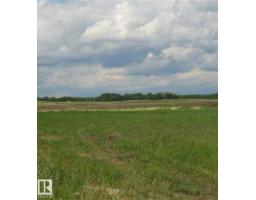#73 5604 199 ST NW The Hamptons, Edmonton, Alberta, CA
Address: #73 5604 199 ST NW, Edmonton, Alberta
Summary Report Property
- MKT IDE4454271
- Building TypeRow / Townhouse
- Property TypeSingle Family
- StatusBuy
- Added3 weeks ago
- Bedrooms2
- Bathrooms3
- Area1109 sq. ft.
- DirectionNo Data
- Added On22 Aug 2025
Property Overview
Beautiful 2 bdrm townhouse with double attached garage in the sought-after Mosaic Parkland complex. Recently updated with professional paint, new laminate flooring, baseboards, LED lighting, hood fan, & hardware. The bright open flr plan features spacious living rm with large window that fills the space with natural light. The kitchen offers SS & black appliances, a generous pantry, island with electrical outlet, & plenty of cabinets & counter space. The adjoining dining rm includes a sliding patio dr to the balcony. A convenient 2-piece powder rm completes the main flr. Upstairs, the primary bdrm boasts a walk-in closet with window & a 4-piece ensuite, while the second bedroom also includes a walk-in closet and its own 4-piece ensuite. The unspoiled basement with washer & dryer offers excellent potential for future development. Direct garage access adds everyday convenience, & the fenced front yard with patio creates a welcoming retreat. Close to all amenities, Move in and enjoy! (id:51532)
Tags
| Property Summary |
|---|
| Building |
|---|
| Land |
|---|
| Level | Rooms | Dimensions |
|---|---|---|
| Main level | Living room | 3.93 m x 4.19 m |
| Dining room | 2.64 m x 5.24 m | |
| Kitchen | 3.48 m x 5.23 m | |
| Upper Level | Primary Bedroom | 4.06 m x 3.11 m |
| Bedroom 2 | 3.35 m x 4.19 m |
| Features | |||||
|---|---|---|---|---|---|
| Attached Garage | Dishwasher | Dryer | |||
| Freezer | Garage door opener remote(s) | Garage door opener | |||
| Hood Fan | Refrigerator | Stove | |||
| Washer | Window Coverings | ||||
















































