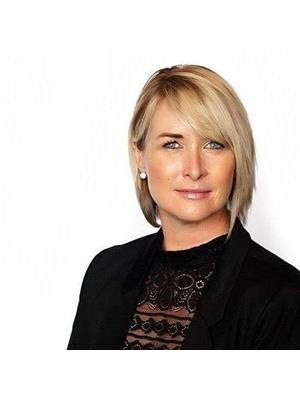733 JOHNS RD NW Jackson Heights, Edmonton, Alberta, CA
Address: 733 JOHNS RD NW, Edmonton, Alberta
Summary Report Property
- MKT IDE4450931
- Building TypeHouse
- Property TypeSingle Family
- StatusBuy
- Added1 weeks ago
- Bedrooms3
- Bathrooms2
- Area1540 sq. ft.
- DirectionNo Data
- Added On04 Aug 2025
Property Overview
Welcome to a true HIDDEN GEM! This fully finished 3-bedroom, 4-level split has been lovingly maintained—you’ll feel the pride of ownership the moment you arrive. The floor plan is spacious and practical, offering plenty of room for a growing family, entertaining guests, or simply enjoying everyday life. The backyard is your own private retreat, backing onto a peaceful greenbelt—perfect for relaxing or spending time outdoors. Storage won’t be an issue here! This home features a massive walk-in crawl space with more storage than most people ever need, plus an additional separate storage area for even more convenience. Also to mention that if a fourth bedroom is necessary there is plenty of room to do so in the rec room in the basement. Recent updates include a newer roof, windows, furnace, hot water tank, washer, dryer, renovated kitchen and bathrooms, central air conditioning, and fresh paint. It’s definitely worth seeing in person—you won’t be disappointed! (id:51532)
Tags
| Property Summary |
|---|
| Building |
|---|
| Land |
|---|
| Level | Rooms | Dimensions |
|---|---|---|
| Basement | Recreation room | 6.03 m x 4.81 m |
| Storage | 6.1 m x 6.62 m | |
| Lower level | Family room | 6.41 m x 7.38 m |
| Main level | Living room | 4.76 m x 3.76 m |
| Dining room | 3.24 m x 4.5 m | |
| Kitchen | 3.11 m x 3.49 m | |
| Upper Level | Primary Bedroom | 3.47 m x 3.35 m |
| Bedroom 2 | 3.1 m x 2.69 m | |
| Bedroom 3 | 2.77 m x 3.11 m |
| Features | |||||
|---|---|---|---|---|---|
| See remarks | Lane | No Smoking Home | |||
| Parking Pad | Rear | Dishwasher | |||
| Dryer | Fan | Hood Fan | |||
| Refrigerator | Storage Shed | Central Vacuum | |||
| Washer | Window Coverings | Central air conditioning | |||



































































