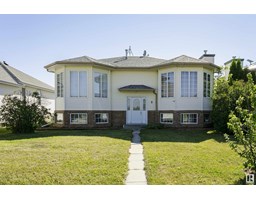7503 GETTY GA NW Granville (Edmonton), Edmonton, Alberta, CA
Address: 7503 GETTY GA NW, Edmonton, Alberta
Summary Report Property
- MKT IDE4457142
- Building TypeRow / Townhouse
- Property TypeSingle Family
- StatusBuy
- Added3 weeks ago
- Bedrooms3
- Bathrooms3
- Area1144 sq. ft.
- DirectionNo Data
- Added On11 Sep 2025
Property Overview
Welcome home to this beautiful former show home, 2 story townhouse in the wonderful community of Granville. From the back, enter your spacious double garage and then step into the utility/laundry and storage room. Now head up the stairs to your open concept kitchen, dining and living space. This end unit has additional windows to allow the sun to shine in plus beautiful hardwood & tile floors. The kitchen has plenty of cabinets with Granite countertops and fitted with Stainless Steel appliances. Large eating bar next to a spacious dining room that flows into the living room. A 2 piece bath and understairs play area complete this level. The top floor has a spacious primary bedroom with Walk-In closet and 3 piece bath. 2 additional bedrooms and a full bath complete this level. This great home also comes with Central AC. The community has all amenities plus schools, parks and plenty of walking paths with water features. Close proximity to River Cree and Easy commuting with the Anthony Henday near by. (id:51532)
Tags
| Property Summary |
|---|
| Building |
|---|
| Level | Rooms | Dimensions |
|---|---|---|
| Basement | Utility room | 4.25 m x 4.02 m |
| Main level | Living room | 3.19 m x 3.84 m |
| Dining room | 4.25 m x 2.63 m | |
| Kitchen | 4.36 m x 3.72 m | |
| Upper Level | Primary Bedroom | 4.87 m x 3.85 m |
| Bedroom 2 | 2.64 m x 4.37 m | |
| Bedroom 3 | 2.58 m x 2.7 m |
| Features | |||||
|---|---|---|---|---|---|
| Park/reserve | Exterior Walls- 2x6" | No Animal Home | |||
| No Smoking Home | Attached Garage | Alarm System | |||
| Dishwasher | Dryer | Garage door opener remote(s) | |||
| Garage door opener | Microwave Range Hood Combo | Refrigerator | |||
| Stove | Washer | Central air conditioning | |||





































































