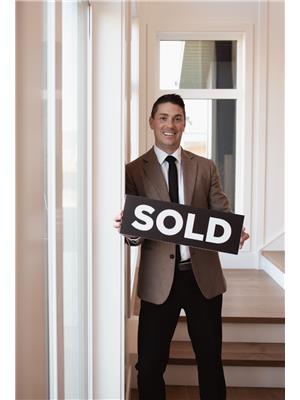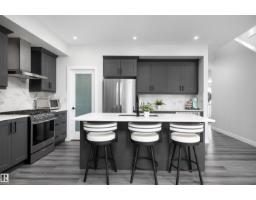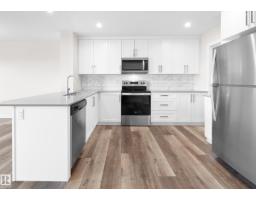7708 106A AV NW Forest Heights (Edmonton), Edmonton, Alberta, CA
Address: 7708 106A AV NW, Edmonton, Alberta
Summary Report Property
- MKT IDE4455260
- Building TypeHouse
- Property TypeSingle Family
- StatusBuy
- Added6 days ago
- Bedrooms4
- Bathrooms3
- Area1635 sq. ft.
- DirectionNo Data
- Added On31 Aug 2025
Property Overview
Welcome to your dream home in the serene neighbourhood of Forest Heights. This inviting 4-bedroom, 2.5-bathroom residence offers the perfect blend of modern upgrades and natural beauty, making it an ideal sanctuary for all. Nestled just blocks away from the river, this home provides easy access to picturesque nature strolls. Enjoy the tranquility of the neighbourhood while still being conveniently close to urban amenities. This home has been thoughtfully updated to enhance comfort and style: newly renovated kitchen with high-end finishes to inspire your culinary adventures, a refreshed 4-piece bathroom offering a spa-like experience, new upper siding, new furnace, central air conditioning. The heart of the home is its open concept kitchen, dining, and living area, designed for both functionality and aesthetic pleasure. A plethora of windows allow sunlight to flood the space, creating a warm and inviting atmosphere. Step outside to discover a large backyard oasis designed for relaxation and entertainment. (id:51532)
Tags
| Property Summary |
|---|
| Building |
|---|
| Land |
|---|
| Level | Rooms | Dimensions |
|---|---|---|
| Basement | Bedroom 4 | 3.85 m x 3.02 m |
| Utility room | 8.74 m x 5.85 m | |
| Lower level | Family room | 4.19 m x 6.38 m |
| Main level | Living room | 4.36 m x 6.67 m |
| Dining room | 4.24 m x 2.57 m | |
| Kitchen | 4.24 m x 3.2 m | |
| Mud room | 2.32 m x 3.42 m | |
| Upper Level | Primary Bedroom | 4.18 m x 3.23 m |
| Bedroom 2 | 2.97 m x 2.48 m | |
| Bedroom 3 | 3.94 m x 3.23 m |
| Features | |||||
|---|---|---|---|---|---|
| Flat site | Attached Garage | Dishwasher | |||
| Dryer | Garage door opener remote(s) | Garage door opener | |||
| Hood Fan | Microwave | Refrigerator | |||
| Storage Shed | Gas stove(s) | Washer | |||
| Window Coverings | See remarks | Central air conditioning | |||






















































































