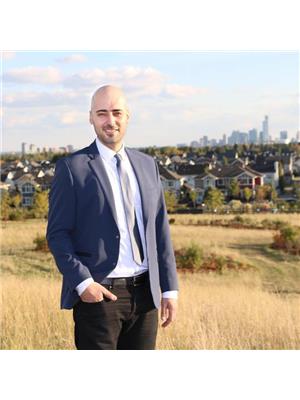7815 134B AV NW Delwood, Edmonton, Alberta, CA
Address: 7815 134B AV NW, Edmonton, Alberta
Summary Report Property
- MKT IDE4457867
- Building TypeHouse
- Property TypeSingle Family
- StatusBuy
- Added2 weeks ago
- Bedrooms4
- Bathrooms2
- Area1072 sq. ft.
- DirectionNo Data
- Added On25 Sep 2025
Property Overview
WOW! What a location on a beautiful street FACING DELWOOD PARK & ENDLESS AMOUNTS OF GREEN SPACE IN FRONT OF YOU! This home has been recently updated, including BATHROOMS, KITCHEN, APPLIANCES, FLOORING, NEW WINDOWS, FRONT/BACK DOORS, washer/dryer, NEW INTERIOR/EXTERIOR PAINT, upgraded front landscaping, NEW FURNACE, HWT, & so much more! This spacious 4 bed, 2 full bath & just under 1100 Sq/Ft bungalow is flooded with natural light! Upon entrance, you are greeted to a spacious living room full of life, w/a BEAUTIFUL VIEW OF THE PARK! The kitchen & dining room are both a great size w/large pantry for added convenience. The main floor has 3 large bedrooms & 4pc main bath with GRANITE COUNTERTOPS! A SEPARATE ENTRANCE leads to the FULLY FINISHED BASEMENT w/MASSIVE REC ROOM, DRY BAR, 4th bedroom w/built-in closets, 3pc bathroom & laundry area! The exterior has been recently painted & updated, along w/OVERSIZED + HEATED DOUBLE DETACHED GARAGE! 6 MINUTE WALK TO DELWOOD ELEMENTARY SCHOOL! Great for young families! (id:51532)
Tags
| Property Summary |
|---|
| Building |
|---|
| Level | Rooms | Dimensions |
|---|---|---|
| Basement | Bedroom 4 | 3.7 m x 3.71 m |
| Recreation room | 3.31 m x 11.07 m | |
| Laundry room | 1.67 m x 3.72 m | |
| Main level | Living room | Measurements not available x 5.27 m |
| Dining room | 2.44 m x 3.81 m | |
| Kitchen | 2.53 m x 3.68 m | |
| Primary Bedroom | 3.07 m x 3.93 m | |
| Bedroom 2 | 2.51 m x 2.88 m | |
| Bedroom 3 | 2.52 m x 2.97 m |
| Features | |||||
|---|---|---|---|---|---|
| See remarks | Lane | No Animal Home | |||
| No Smoking Home | Detached Garage | Heated Garage | |||
| Oversize | Dishwasher | Dryer | |||
| Garage door opener remote(s) | Garage door opener | Hood Fan | |||
| Refrigerator | Stove | Washer | |||

































































