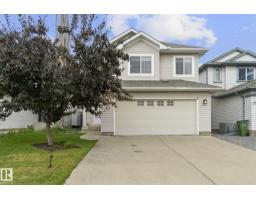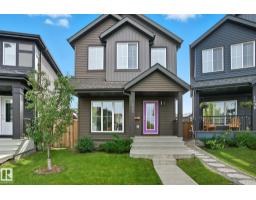7951 79 AV NW King Edward Park, Edmonton, Alberta, CA
Address: 7951 79 AV NW, Edmonton, Alberta
Summary Report Property
- MKT IDE4445316
- Building TypeDuplex
- Property TypeSingle Family
- StatusBuy
- Added4 weeks ago
- Bedrooms5
- Bathrooms4
- Area1518 sq. ft.
- DirectionNo Data
- Added On24 Sep 2025
Property Overview
Discover this stunning brand new construction home offering executive finishings throughout. With 1,500 sq ft of thoughtfully designed living space, complete with a legal 2-bedroom basement suite—ideal for rental income or multi-generational living. The main floor features 9 ft ceilings, durable vinyl plank flooring throughout, while the bathrooms are finished with sleek ceramic tile for a modern touch. The heart of the home is the contemporary kitchen, showcasing quartz countertops, a large central island, and a bright, open layout perfect for entertaining. The fully finished basement suite has a separate entrance and includes two bedrooms, its own kitchen and living area, and matching vinyl plank flooring and tiled bathroom finishes—offering both comfort and privacy. Completing the property is a spacious double detached garage, providing ample parking and storage. With quality finishes, functional design, and income potential, this home is a must-see. (id:51532)
Tags
| Property Summary |
|---|
| Building |
|---|
| Level | Rooms | Dimensions |
|---|---|---|
| Basement | Bedroom 4 | Measurements not available |
| Bedroom 5 | Measurements not available | |
| Second Kitchen | Measurements not available | |
| Main level | Living room | Measurements not available |
| Dining room | Measurements not available | |
| Kitchen | Measurements not available | |
| Upper Level | Primary Bedroom | Measurements not available |
| Bedroom 2 | Measurements not available | |
| Bedroom 3 | Measurements not available |
| Features | |||||
|---|---|---|---|---|---|
| Lane | Detached Garage | Garage door opener remote(s) | |||
| Garage door opener | Suite | Ceiling - 9ft | |||





















