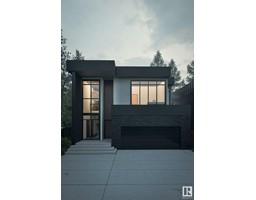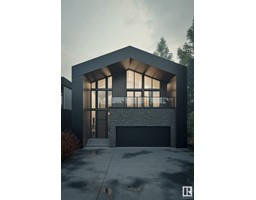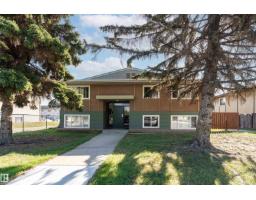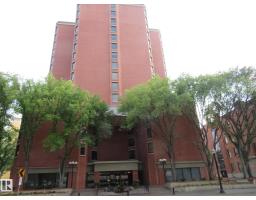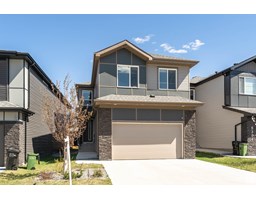7B CALLINGWOOD CO NW Callingwood North, Edmonton, Alberta, CA
Address: 7B CALLINGWOOD CO NW, Edmonton, Alberta
Summary Report Property
- MKT IDE4457657
- Building TypeRow / Townhouse
- Property TypeSingle Family
- StatusBuy
- Added2 days ago
- Bedrooms3
- Bathrooms2
- Area1061 sq. ft.
- DirectionNo Data
- Added On29 Sep 2025
Property Overview
INVESTORS & FIRST TIME HOME BUYERS!! Welcome to this beautiful, mint condition, upgraded 3-bedroom,fully finished basement townhouse nestled in the family-friendly neighborhood of Callingwood. The main floor features a spacious living room with large windows that bring in abundant natural light. The adjacent dining area leads to the functional kitchen with white cabinetry & plenty of counter space. The main floor is completed by a convenient half bathroom. Upstairs, three good-sized bedrooms share a fully renovated 4-piece bathroom. The basement offers a large family room, laundry & utility room with loads of storage space. Good sized fenced yard space, an assigned parking stall & a side entrance. Fantastic location, close to all amenities including schools, parks, walking/biking trails, grocery stores, restaurants, Jamie Platz Family YMCA, the Edmonton Public Library, W. E. Mall, public transportation and more! Quick access to Anthony Henday & Whitemud. Perfect for families or a great for investment. (id:51532)
Tags
| Property Summary |
|---|
| Building |
|---|
| Land |
|---|
| Level | Rooms | Dimensions |
|---|---|---|
| Basement | Family room | 5.46 m x 3.35 m |
| Laundry room | 3.54 m x 3.39 m | |
| Main level | Living room | 4.56 m x 3.42 m |
| Dining room | 2.54 m x 2.29 m | |
| Kitchen | 3.03 m x 2.29 m | |
| Upper Level | Primary Bedroom | 3.81 m x 2.68 m |
| Bedroom 2 | 3.22 m x 3.03 m | |
| Bedroom 3 | 3.78 m x 2.69 m |
| Features | |||||
|---|---|---|---|---|---|
| Flat site | Stall | Dishwasher | |||
| Dryer | Microwave Range Hood Combo | Refrigerator | |||
| Stove | Washer | Window Coverings | |||














































