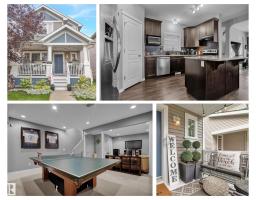8024 SUMMERSIDE GRANDE BV SW Summerside, Edmonton, Alberta, CA
Address: 8024 SUMMERSIDE GRANDE BV SW, Edmonton, Alberta
Summary Report Property
- MKT IDE4458428
- Building TypeHouse
- Property TypeSingle Family
- StatusBuy
- Added1 weeks ago
- Bedrooms4
- Bathrooms4
- Area2037 sq. ft.
- DirectionNo Data
- Added On05 Oct 2025
Property Overview
Do you like to live on a street with character & community? Grande Boulevard is the festive heart of Lake Summerside and festive seasonal décor is a hallmark of the boulevard and its so much fun to participate and stroll the boulevard or just people watch from your front porch. This beautifully cared for home has a fully developed basement with 4th bedroom, bathroom & media & game night room. The main floor offers a very open floor plan accented by the free standing gas fireplace. Main floor den or flex room to suit your purposes. The kitchen is a great gathering place around the huge island where you can share stories & food with friends and family. The sunny back deck is great for an evening BBQ there is plenty of yard space for kids or pets to roam and raspberries for your morning breakfast. Double detached garage 22'x20' + additional room for a third car beside the garage. Situated walking distance to both the Public and Catholic Schools & the Beach Club where you can swim, fish, kayak or SUP. (id:51532)
Tags
| Property Summary |
|---|
| Building |
|---|
| Land |
|---|
| Level | Rooms | Dimensions |
|---|---|---|
| Basement | Bedroom 4 | 3.62 m x 3.44 m |
| Recreation room | 5.39 m x 4.59 m | |
| Storage | 3.67 m x 1.37 m | |
| Utility room | 3.66 m x 3.33 m | |
| Main level | Living room | 5.43 m x 4.84 m |
| Dining room | 4.13 m x 2.64 m | |
| Kitchen | 4.12 m x 3.8 m | |
| Den | 3.35 m x 2.97 m | |
| Laundry room | 3.25 m x 1.6 m | |
| Upper Level | Primary Bedroom | 4.56 m x 4.03 m |
| Bedroom 2 | 3.31 m x 3.04 m | |
| Bedroom 3 | 3.33 m x 3.03 m | |
| Bonus Room | 4.71 m x 3.68 m |
| Features | |||||
|---|---|---|---|---|---|
| See remarks | Lane | No Smoking Home | |||
| Recreational | Detached Garage | Oversize | |||
| Dishwasher | Dryer | Garage door opener remote(s) | |||
| Garage door opener | Humidifier | Refrigerator | |||
| Gas stove(s) | Washer | Window Coverings | |||






























































































