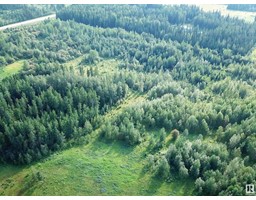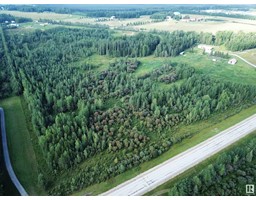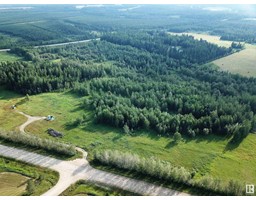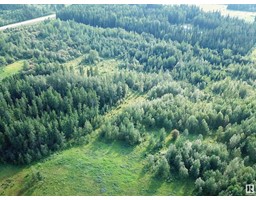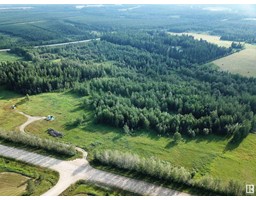#807 10145 109 Street NW Downtown (Edmonton), Edmonton, Alberta, CA
Address: #807 10145 109 Street NW, Edmonton, Alberta
Summary Report Property
- MKT IDE4451527
- Building TypeApartment
- Property TypeSingle Family
- StatusBuy
- Added1 weeks ago
- Bedrooms1
- Bathrooms1
- Area794 sq. ft.
- DirectionNo Data
- Added On07 Aug 2025
Property Overview
Affordable Living in Downtown Edmonton in a Secure Building With Your Own Titled Parking Stall in The Attached Heated Underground Parking Garage. Open Concept Living Room and Dining Area Create a Warm and Inviting Atmosphere, Ideal for Gatherings With Family and Friends. Many Large Windows Let in an Abundance of Natural Light Creating a Bright and Airy Environment That Enhances Your Living Experience Both From Your Living Room and Oversized East Facing Outdoor Balcony. Large Spacious Bedroom and Full Four Piece Bathroom. In Suite Laundry And Large Storage Room. Located in the City of Edmonton City Center Core, Captial Centre is on 109 Street Just North of Jasper Avenue, With Save on Foods, Restaurants and Stores Across the Street, With Quick Easy Access to MacEwan University, U of A, Entertainment, Fine Dining, River Trails, The LRT, Rogers Place & More! The Perfect Professional Building With a Rec Lounge, Pool Tables, Ping Pong, TV, And Fitness Centre ($100 - Year), Pets are Subject to Board Approval! (id:51532)
Tags
| Property Summary |
|---|
| Building |
|---|
| Level | Rooms | Dimensions |
|---|---|---|
| Main level | Living room | 5.26 m x 3.96 m |
| Dining room | 2.43 m x 2.43 m | |
| Kitchen | 2.6 m x 1.97 m | |
| Primary Bedroom | 4.27 m x 3.66 m |
| Features | |||||
|---|---|---|---|---|---|
| No Animal Home | No Smoking Home | Heated Garage | |||
| Parkade | Indoor | Stall | |||
| Underground | Dishwasher | Refrigerator | |||
| Washer/Dryer Stack-Up | Stove | ||||















































