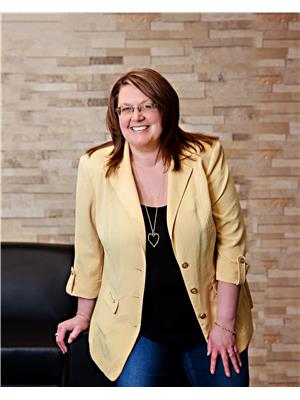8212 Rowland RD NW Forest Heights (Edmonton), Edmonton, Alberta, CA
Address: 8212 Rowland RD NW, Edmonton, Alberta
Summary Report Property
- MKT IDE4441926
- Building TypeHouse
- Property TypeSingle Family
- StatusBuy
- Added3 days ago
- Bedrooms5
- Bathrooms4
- Area2388 sq. ft.
- DirectionNo Data
- Added On06 Aug 2025
Property Overview
LOCATION, location, location. RIVER VALLEY views & the downtown skyline. Located in the desirable community of Forest Heights on Rowland Road, this 5 bedroom 3.5 bathroom home is sure to please. This home has two decks that look onto the river valley & two staircases inside one on each end of the home. The main floor has a kitchen nook, a galley kitchen, a bedroom/office, a large dining room, & a living room with a spectacular VIEW. The upstairs has a family room with more great views, 2 good sized bedrooms, a large primary bedroom with a walk in closet & a 2 piece bathroom. The basement has another bedroom, recreational space, laundry area & storage. The oversized garage has lots of storage space 11'.2 x 23'.10 Minutes to downtown, shopping, schools, transportation, golf, walking trails of the river valley. Don't miss out on this fabulous opportunity. (id:51532)
Tags
| Property Summary |
|---|
| Building |
|---|
| Level | Rooms | Dimensions |
|---|---|---|
| Basement | Bedroom 5 | 2.22 m x 3.18 m |
| Recreation room | 6.73 m x 7.39 m | |
| Laundry room | 3.3 m x 8.74 m | |
| Main level | Living room | 7.02 m x 3.98 m |
| Dining room | 3.9 m x 3.79 m | |
| Kitchen | 2.46 m x 4.14 m | |
| Bedroom 4 | 3.54 m x 3.09 m | |
| Breakfast | 2.45 m x 3.02 m | |
| Upper Level | Family room | 7.02 m x 5.02 m |
| Primary Bedroom | 3.96 m x 4.82 m | |
| Bedroom 2 | 2.56 m x 3.14 m | |
| Bedroom 3 | 3.33 m x 3.25 m |
| Features | |||||
|---|---|---|---|---|---|
| Private setting | Treed | See remarks | |||
| Ravine | Lane | Exterior Walls- 2x6" | |||
| No Animal Home | No Smoking Home | Oversize | |||
| Attached Garage | Dishwasher | Dryer | |||
| Garage door opener remote(s) | Garage door opener | Hood Fan | |||
| Refrigerator | Stove | Washer | |||

















































































