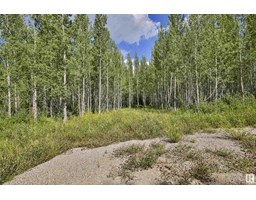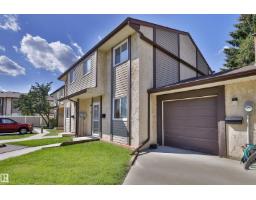8422 117 ST NW Windsor Park (Edmonton), Edmonton, Alberta, CA
Address: 8422 117 ST NW, Edmonton, Alberta
Summary Report Property
- MKT IDE4454852
- Building TypeHouse
- Property TypeSingle Family
- StatusBuy
- Added5 weeks ago
- Bedrooms5
- Bathrooms4
- Area2100 sq. ft.
- DirectionNo Data
- Added On31 Aug 2025
Property Overview
Stylish Modern Infill in Prestigious Windsor Park! Welcome to this beautifully designed 2100 sq ft home, ideally located in one of Edmonton’s most sought-after neighbourhoods—Windsor Park. This wider-than-average infill stands out with its sleek curb appeal, elegant landscaping, and thoughtful design. Inside, you’l find a spacious open-concept layout with modern finishes and 9' ceilings throughout and high end appliances. The upper level features 3 generously sized bedrooms, including a luxurious primary suite with a gorgeous ensuite bathroom—a perfect retreat at the end of the day. The insulated & drywalled double garage provides ample parking and storage. Downstairs, the fully finished 2-bedroom legal basement suite offers excellent income potential or a comfortable space for extended family. The house features 2 furnaces, 2 hot water tanks, and a reverse osmosis configuration for drinking water. Just minutes from the UofA, river valley, top schools, and downtown, this is urban living at its finest. (id:51532)
Tags
| Property Summary |
|---|
| Building |
|---|
| Level | Rooms | Dimensions |
|---|---|---|
| Lower level | Bedroom 4 | 3.16 m x 2.72 m |
| Bedroom 5 | 3.81 m x 2.99 m | |
| Second Kitchen | 3.62 m x 3.02 m | |
| Main level | Living room | 5.6 m x 3.65 m |
| Dining room | 4.19 m x 4.3 m | |
| Kitchen | 4.27 m x 5.57 m | |
| Upper Level | Primary Bedroom | 4.7 m x 3.9 m |
| Bedroom 2 | 3.16 m x 4.2 m | |
| Bedroom 3 | 4.17 m x 3.38 m |
| Features | |||||
|---|---|---|---|---|---|
| Lane | Wet bar | No Smoking Home | |||
| Detached Garage | Dishwasher | Dryer | |||
| Garage door opener remote(s) | Garage door opener | Hood Fan | |||
| Microwave | Refrigerator | Stove | |||
| Washer | See remarks | Two stoves | |||
| Two Washers | Suite | Ceiling - 9ft | |||































































































