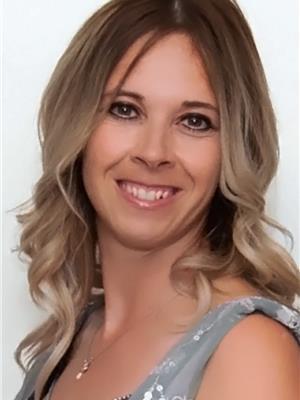8511 70 ST NW Kenilworth, Edmonton, Alberta, CA
Address: 8511 70 ST NW, Edmonton, Alberta
Summary Report Property
- MKT IDE4451309
- Building TypeHouse
- Property TypeSingle Family
- StatusBuy
- Added1 weeks ago
- Bedrooms4
- Bathrooms1
- Area1049 sq. ft.
- DirectionNo Data
- Added On06 Aug 2025
Property Overview
STUNNING HOME WITH MODERN LUXURY & SPACIOUS LIVING! Welcome to this beautifully updated 1965 home, perfectly blending timeless charm with high-end renovations & expansive living space. The fully renovated upstairs features an open-concept design (supported by an engineered beam) for a bright, airy feel, while the ff basement adds incredible versatility for entertainment or family living. Key Features: Brand-new roof (2024) plus newer furnace, A/C & hot water tank. Energy-efficient new windows, backwater valve & sump pump for peace of mind. TRIPLE detached 22’ x 35’ heated garage (in-slab heating) & RV parking—perfect for vehicles, toys or projects. Spacious open-concept living w/modern flow & natural light. Fully finished basement—ideal for a rec room, home gym or guest space. Prime location: Walk to schools, quick access to downtown and all amenities.The perfect blend of comfort, space and convenience. With top-notch updates, flexible living areas and an unbeatable location, this home is a rare find. (id:51532)
Tags
| Property Summary |
|---|
| Building |
|---|
| Land |
|---|
| Level | Rooms | Dimensions |
|---|---|---|
| Basement | Bedroom 4 | 3.82 m x 3.44 m |
| Laundry room | 1.77 m x 1.85 m | |
| Storage | 2.25 m x 3.89 m | |
| Main level | Living room | 4.61 m x 4.62 m |
| Dining room | 2.49 m x 1.93 m | |
| Kitchen | 3.66 m x 2.61 m | |
| Primary Bedroom | 3.55 m x 4.5 m | |
| Bedroom 2 | 3.39 m x 3.78 m | |
| Bedroom 3 | 3.55 m x 2.62 m |
| Features | |||||
|---|---|---|---|---|---|
| See remarks | Lane | No Smoking Home | |||
| Level | Detached Garage | Dishwasher | |||
| Dryer | Microwave Range Hood Combo | Refrigerator | |||
| Stove | Washer | Window Coverings | |||
| Vinyl Windows | |||||































































