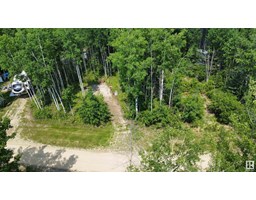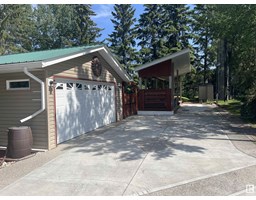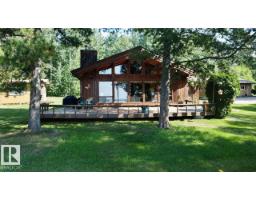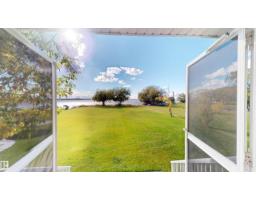8711 208 ST NW Suder Greens, Edmonton, Alberta, CA
Address: 8711 208 ST NW, Edmonton, Alberta
Summary Report Property
- MKT IDE4459500
- Building TypeHouse
- Property TypeSingle Family
- StatusBuy
- Added2 weeks ago
- Bedrooms4
- Bathrooms3
- Area1658 sq. ft.
- DirectionNo Data
- Added On28 Sep 2025
Property Overview
Welcome to this stunning Custom Built Executive Bungalow in Edmonton’s West End! From the exposed aggregate driveway to the luxury finishes throughout, this home impresses at every turn. The open-concept main floor is perfect for entertaining, featuring a gourmet kitchen with rich cabinetry, quartz countertops, and high-end stainless steel appliances. The living room showcases a cozy fireplace and built-in shelving, with oversized windows flooding the space with natural light. Retreat to the spa-like primary suite with a soaker tub, walk-in shower, and generous storage. With a large Family Room, 3 additional bedrooms plus a dedicated home office, and ample storage this layout is ideal for families or professionals. Hardwood floors, brand new plush carpeting, and thoughtful details add both elegance and comfort. Designed for modern living, this property blends style, function, and luxury into one exceptional package. Don’t miss your chance to own this remarkable home! (id:51532)
Tags
| Property Summary |
|---|
| Building |
|---|
| Land |
|---|
| Level | Rooms | Dimensions |
|---|---|---|
| Lower level | Family room | 5.84 m x 5.79 m |
| Bedroom 2 | 3.47 m x 3.25 m | |
| Bedroom 3 | 3.42 m x 3.25 m | |
| Bedroom 4 | 3.48 m x 3.25 m | |
| Laundry room | 2.97 m x 3.45 m | |
| Storage | 5.65 m x 3.4 m | |
| Utility room | 3.35 m x 2.22 m | |
| Storage | 2.34 m x 2.22 m | |
| Main level | Living room | 6.01 m x 4.33 m |
| Dining room | 4.41 m x 3.79 m | |
| Kitchen | 4.3 m x 3.99 m | |
| Primary Bedroom | 4.58 m x 3.63 m | |
| Office | 2.94 m x 3.63 m |
| Features | |||||
|---|---|---|---|---|---|
| Cul-de-sac | Flat site | No back lane | |||
| Closet Organizers | No Animal Home | No Smoking Home | |||
| Built-in wall unit | Attached Garage | Dishwasher | |||
| Dryer | Microwave Range Hood Combo | Refrigerator | |||
| Storage Shed | Stove | Washer | |||
| Window Coverings | Ceiling - 9ft | Vinyl Windows | |||


































































