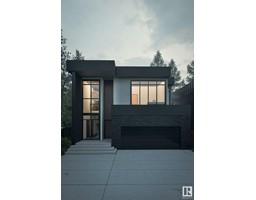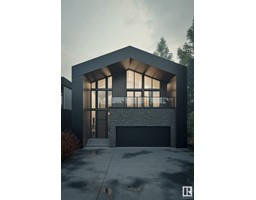8904 170A AV NW Klarvatten, Edmonton, Alberta, CA
Address: 8904 170A AV NW, Edmonton, Alberta
Summary Report Property
- MKT IDE4415424
- Building TypeHouse
- Property TypeSingle Family
- StatusBuy
- Added1 weeks ago
- Bedrooms3
- Bathrooms3
- Area1636 sq. ft.
- DirectionNo Data
- Added On06 Dec 2024
Property Overview
Pride of ownership is apparent in this absolutely stunning 2-storey, 2400 sqf of finished living space house in Klarvatten community. Original owners! Warm and welcoming best describes the feeling you will have upon entering this home. Main floor living room, formal dinning room, family room w/ wood burning fireplace, bright kitchen w/ plenty of cupboard and counter top space. Kitchen also has a patio door leading to a huge deck and SW facing backyard neighboring a park. 2-pc bath completes the main floor. Upper level consists of Primary w/ 4-pc en-suite and walk-in closet, 2 additional bedrooms, 4-pc bath, and laundry. Fully finished basement w/ huge rec-room, bar w/ lots of cabinetry which is great for entertaining or future kitchenette, if needed. Roughed-in 2-pc bath, and lots of storage space. Double attached garage. Newer roof (2021). Close to schools, shopping, public transportation, easy access to Anthony Henday. Just a wonderful place to raise a family! (id:51532)
Tags
| Property Summary |
|---|
| Building |
|---|
| Land |
|---|
| Level | Rooms | Dimensions |
|---|---|---|
| Basement | Recreation room | 5.56 m x 9.05 m |
| Storage | 2.056 m x 1.44 m | |
| Utility room | 2.58 m x 1.48 m | |
| Main level | Living room | 4.62 m x 3.9 m |
| Dining room | 3.25 m x 3.47 m | |
| Kitchen | 3.5 m x 4.38 m | |
| Family room | 3.23 m x 2.69 m | |
| Upper Level | Primary Bedroom | 4.19 m x 3.74 m |
| Bedroom 2 | 4.61 m x 2.74 m | |
| Bedroom 3 | 3.5 m x 3.07 m | |
| Laundry room | Measurements not available |
| Features | |||||
|---|---|---|---|---|---|
| Flat site | No Animal Home | No Smoking Home | |||
| Attached Garage | Dishwasher | Dryer | |||
| Freezer | Garage door opener remote(s) | Garage door opener | |||
| Hood Fan | Refrigerator | Stove | |||
| Washer | Window Coverings | ||||











































































