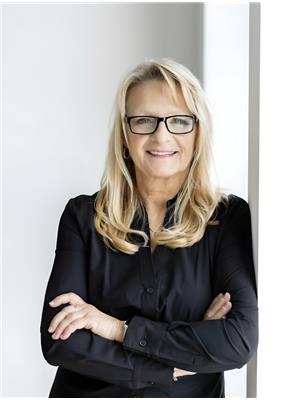9031 135A AV NW Glengarry, Edmonton, Alberta, CA
Address: 9031 135A AV NW, Edmonton, Alberta
Summary Report Property
- MKT IDE4403755
- Building TypeHouse
- Property TypeSingle Family
- StatusBuy
- Added12 weeks ago
- Bedrooms3
- Bathrooms2
- Area1112 sq. ft.
- DirectionNo Data
- Added On27 Aug 2024
Property Overview
This 1112 sq. ft. freshly painted bungalow located in Glengarry neighborhood exudes warmth, having been lovingly maintained by its original owners. The exterior boasts classic mid-century architecture. Inside, the home features a spacious living room (hardwood under carpet) a large country kitchen showcasing wood cabinetry, updated countertops that blends modern functionality with classic style. Adjacent to the kitchen is a dining area perfect for family meals. Three comfortable bedrooms and a 4pc bath complete the main level. The FF basement offers additional living space. Here youll find a bright, cheery laundry area w/cabinetry/sink & loads of counter space, a huge family/recreation area & 2 additional bedrooms (or 1 and den). Outside, enjoy the patio area, well maintained lawn & a garden area reflecting the owners love & care over the years. A detached garage provides additional storage & parking, Updates include furnace, hot water tank & windows - ensuring peace of mind! Walking distance to schools (id:51532)
Tags
| Property Summary |
|---|
| Building |
|---|
| Land |
|---|
| Level | Rooms | Dimensions |
|---|---|---|
| Above | Living room | 4.1 m x 4.47 m |
| Basement | Family room | 3.84 m x 7.36 m |
| Den | 3.82 m x 4.2 m | |
| Laundry room | 3.9 m x 5.31 m | |
| Utility room | 1.99 m x 2.16 m | |
| Storage | 2.35 m x 1.52 m | |
| Main level | Kitchen | 4.08 m x 5.02 m |
| Primary Bedroom | 3.01 m x 3.9 m | |
| Bedroom 2 | 4.1 m x 2.47 m | |
| Bedroom 3 | 4.1 m x 2.82 m |
| Features | |||||
|---|---|---|---|---|---|
| Flat site | Park/reserve | Lane | |||
| Detached Garage | Dishwasher | Dryer | |||
| Refrigerator | Stove | Washer | |||
| Window Coverings | |||||






















































