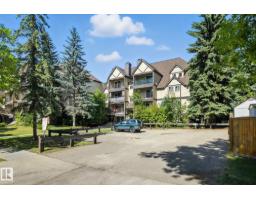9311 169 ST NW West Meadowlark Park, Edmonton, Alberta, CA
Address: 9311 169 ST NW, Edmonton, Alberta
Summary Report Property
- MKT IDE4455218
- Building TypeHouse
- Property TypeSingle Family
- StatusBuy
- Added7 days ago
- Bedrooms4
- Bathrooms2
- Area1123 sq. ft.
- DirectionNo Data
- Added On31 Aug 2025
Property Overview
Welcome to this beautiful Air-Conditioned bungalow in the desirable community of West Meadowlark Park, perfectly situated on a large lot. This well-kept home with NEW FURNACE, ROOF AND HWT offers 4 bedrooms with plenty of space for the whole family. The main floor features a bright and spacious living room filled with natural light, a stunning NEW kitchen with new appliances, warm and inviting cabinetry, and a separate dining area. Three comfortable bedrooms and a full bathroom complete the main level. Throughout the home you’ll find new carpet and luxury vinyl plank. The fully finished basement offers additional living space with a large recreation room, a fourth bedroom, and a convenient half bathroom. Outside, enjoy the fully landscaped backyard featuring a beautiful pond with fish, a stunning deck perfect for entertaining, and a HEATED 22x24 detached double garage with 220V! A wonderful home in a family-friendly neighborhood close to schools, parks, West Edmonton Mall, and transit. (id:51532)
Tags
| Property Summary |
|---|
| Building |
|---|
| Land |
|---|
| Level | Rooms | Dimensions |
|---|---|---|
| Basement | Bedroom 4 | 3.86 m x 2.7 m |
| Recreation room | 8.3 m x 7.95 m | |
| Laundry room | 4.04 m x 3.48 m | |
| Main level | Living room | 5.59 m x 3.95 m |
| Dining room | 2.86 m x 2.18 m | |
| Kitchen | 4.19 m x 3.64 m | |
| Primary Bedroom | 3.84 m x 3.03 m | |
| Bedroom 2 | 3.48 m x 2.37 m | |
| Bedroom 3 | 3.44 m x 2.68 m |
| Features | |||||
|---|---|---|---|---|---|
| See remarks | Flat site | Lane | |||
| Detached Garage | Heated Garage | Dishwasher | |||
| Dryer | Garage door opener | Microwave Range Hood Combo | |||
| Refrigerator | Stove | Washer | |||
| Central air conditioning | |||||























































