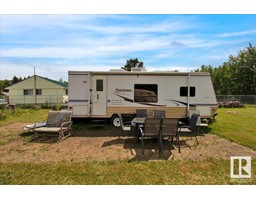9324 75 AV NW Ritchie, Edmonton, Alberta, CA
Address: 9324 75 AV NW, Edmonton, Alberta
Summary Report Property
- MKT IDE4453824
- Building TypeHouse
- Property TypeSingle Family
- StatusBuy
- Added7 days ago
- Bedrooms8
- Bathrooms6
- Area3746 sq. ft.
- DirectionNo Data
- Added On25 Aug 2025
Property Overview
Enjoy an unbeatable location minutes from downtown, UofA, backing right on to the picturesque Mill Creek Ravine; this two-storey property is perfect for MULTIGEN LIVING, or investors: boasting 2 suites each TWO SETS washer/dryer, 8 bedrooms, with 5.5 bathrooms total. Main suite includes 4 bedrooms, 3 full bathrooms, and an office, with a gourmet kitchen including a Wolf oven, induction cooktop with hood fan, high-end Miele dishwasher, and Sub-Zero refrigerator complemented by Thomasville soft-close cabinetry and granite countertops. The connected rear IN-LAW SUITE provides 4 additional bedrooms, 2.5 bathrooms, and a finished 1300 square foot basement, while the main unit has a partially finished 750 square foot basement. The property features a single heated attached garage in front, AND detached oversized THREE CAR GARAGE at the rear, and a large concrete parking pad secured by an electric gate. Recent updates include: new windows installed in March 2025 and flooring throughout. (id:51532)
Tags
| Property Summary |
|---|
| Building |
|---|
| Land |
|---|
| Level | Rooms | Dimensions |
|---|---|---|
| Lower level | Bedroom 4 | 11'10 x 14'6 |
| Bedroom 5 | 15'6 x 9'10 | |
| Bedroom 6 | 17'11 x 10'9 | |
| Additional bedroom | 12'11 x 10'11 | |
| Main level | Living room | 12' x 22'3 |
| Dining room | 10'11 × 8'9 | |
| Kitchen | 11'5 x 10' | |
| Family room | 15'1 x 18'9 | |
| Den | 10'4' x 8'10 | |
| Office | 16'1 x 13'5 | |
| Upper Level | Primary Bedroom | 16'1×18'5 |
| Bedroom 2 | Measurements not available x 11 m | |
| Bedroom 3 | Measurements not available x 11 m | |
| Bonus Room | 10'8 × 9'7 | |
| Bedroom | 10'8 x 9'7 |
| Features | |||||
|---|---|---|---|---|---|
| Ravine | Flat site | Lane | |||
| Wood windows | No Smoking Home | Heated Garage | |||
| Rear | Attached Garage | Detached Garage | |||
| See remarks | Vinyl Windows | ||||




























































































