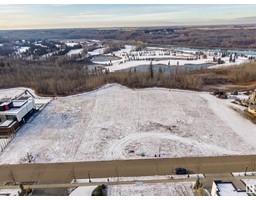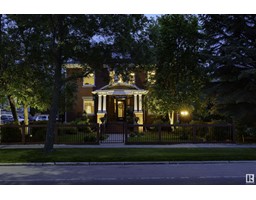#95 2072 WONNACOTT WY SW Walker, Edmonton, Alberta, CA
Address: #95 2072 WONNACOTT WY SW, Edmonton, Alberta
Summary Report Property
- MKT IDE4460789
- Building TypeRow / Townhouse
- Property TypeSingle Family
- StatusBuy
- Added6 days ago
- Bedrooms3
- Bathrooms3
- Area1699 sq. ft.
- DirectionNo Data
- Added On03 Oct 2025
Property Overview
Better than new and thoughtfully designed for modern family living, this immaculate Walker townhome with central air-conditioning blends style and comfort with ease. A main-floor office with direct entry from the double attached garage makes working from home effortless. The heart of the home is a crisp white kitchen with stone countertops throughout, a generous island with seating, stainless-steel appliance package, and sleek pot lighting. Herringbone wood floors run seamlessly through the living spaces, while ceramic tile in the baths and the absence of carpet lend a clean, timeless appeal. The living area, warmed by an electric fireplace, opens to a deck with a gas BBQ line and serene views of the soccer field and park beyond. Upstairs, three bedrooms and two-and-a-half baths include a primary suite with walk-in closet and three-piece ensuite. Meticulously maintained and move-in ready, this home makes everyday living feel elevated. (id:51532)
Tags
| Property Summary |
|---|
| Building |
|---|
| Level | Rooms | Dimensions |
|---|---|---|
| Above | Living room | 5.87 m x 3.58 m |
| Dining room | 3.68 m x 2.95 m | |
| Kitchen | 4.01 m x 3.52 m | |
| Primary Bedroom | 3.62 m x 4.02 m | |
| Bedroom 3 | 2.83 m x 3.93 m | |
| Laundry room | 2.03 m x 2.05 m | |
| Main level | Office | 3.31 m x 2.13 m |
| Utility room | 2.71 m x 1.49 m | |
| Upper Level | Bedroom 2 | 2.92 m x 3.65 m |
| Features | |||||
|---|---|---|---|---|---|
| See remarks | Flat site | Attached Garage | |||
| Dishwasher | Dryer | Microwave Range Hood Combo | |||
| Refrigerator | Gas stove(s) | Washer | |||
| Window Coverings | Central air conditioning | ||||





















































