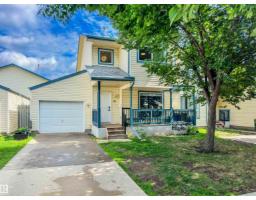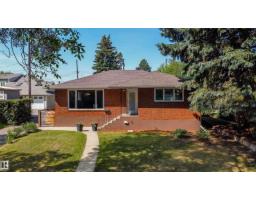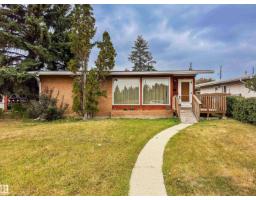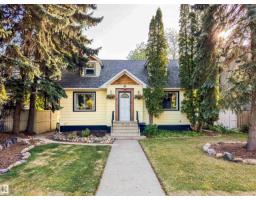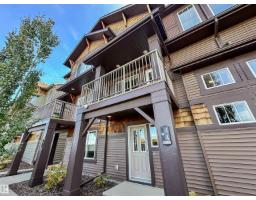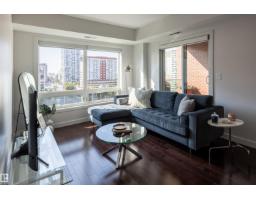9527 100A ST NW Rossdale, Edmonton, Alberta, CA
Address: 9527 100A ST NW, Edmonton, Alberta
Summary Report Property
- MKT IDE4460925
- Building TypeHouse
- Property TypeSingle Family
- StatusBuy
- Added1 weeks ago
- Bedrooms3
- Bathrooms3
- Area2639 sq. ft.
- DirectionNo Data
- Added On05 Oct 2025
Property Overview
SPACIOUS ROSSDALE 2.5 STOREY ON A TREE-LINED STREET! A unique opportunity, over 2,500 sqft 3 bed, 2.5 bath home nestled a quiet street with a beautiful tree canopy, just steps to the ravine, trails, and playground. Carefully maintained and a perfect floor plan with all huge rooms. The open main floor has a sunlit living room with bay window and gas fireplace, a dining room for entertaining, and a bright kitchen with walk-in pantry, generous eating nook, and morning light through the plant window. Upstairs, the primary suite features a walk-in closet and ensuite, while a versatile den/3rd bedroom opens to a sunny balcony. The top-floor loft is an airy retreat filled with natural light. With an unfinished basement, double garage, and unbeatable location minutes to downtown, this is a rare chance to live in sought-after Rossdale. Welcome home! (id:51532)
Tags
| Property Summary |
|---|
| Building |
|---|
| Land |
|---|
| Level | Rooms | Dimensions |
|---|---|---|
| Main level | Living room | 5.561 m x 4.356 m |
| Dining room | 3.655 m x 3 m | |
| Kitchen | 3.701 m x 3.64 m | |
| Breakfast | 4.303 m x 3.872 m | |
| Laundry room | 1.976 m x 1.62 m | |
| Upper Level | Primary Bedroom | 4.396 m x 4.271 m |
| Bedroom 2 | 4.365 m x 4.066 m | |
| Bedroom 3 | 3.678 m x 3.92 m | |
| Loft | 6.318 m x 9.45 m |
| Features | |||||
|---|---|---|---|---|---|
| Lane | Detached Garage | Dishwasher | |||
| Dryer | Garage door opener remote(s) | Garage door opener | |||
| Hood Fan | Microwave | Refrigerator | |||
| Stove | Central Vacuum | Washer | |||
| Window Coverings | |||||

















































