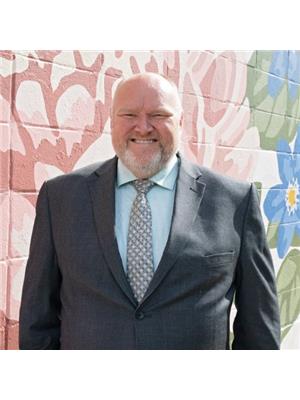9622 79 ST NW Holyrood, Edmonton, Alberta, CA
Address: 9622 79 ST NW, Edmonton, Alberta
Summary Report Property
- MKT IDE4452840
- Building TypeHouse
- Property TypeSingle Family
- StatusBuy
- Added6 days ago
- Bedrooms5
- Bathrooms2
- Area1209 sq. ft.
- DirectionNo Data
- Added On14 Aug 2025
Property Overview
Tranquil treelined streets lead the attentive buyer to this heartwarming home in Holyrood. This beautiful bungalow has all of its original charm; features that have always made it an ideal home for those lucky enough to live here. With parks, schools, shopping and the river all conveniently close it is a great place to get to or start from with easy commutes and connections to all of Edmonton. The main level is loaded with charming historic features like curved archways and rich hardwood flooring. 3 Bedrooms, a full bath, and a great flow from living to dining to kitchen. Downstairs is a very large family room, and a modern practical 3 piece bath, large laundry and more. The most important upgrades you seek are taken care of like a newer furnace, hot water tank, roof, exterior doors and newer vinyl windows. There is an oversized double garage, and the whole yard is well maintained, good sized with an apple tree, attractive low maintenance perennials, a covered patio, and charming pathways. (id:51532)
Tags
| Property Summary |
|---|
| Building |
|---|
| Land |
|---|
| Level | Rooms | Dimensions |
|---|---|---|
| Basement | Bedroom 4 | Measurements not available |
| Bedroom 5 | Measurements not available | |
| Laundry room | Measurements not available | |
| Main level | Living room | Measurements not available |
| Dining room | Measurements not available | |
| Kitchen | Measurements not available | |
| Primary Bedroom | Measurements not available | |
| Bedroom 2 | Measurements not available | |
| Bedroom 3 | Measurements not available |
| Features | |||||
|---|---|---|---|---|---|
| Paved lane | Lane | Detached Garage | |||
| Parking Pad | Dishwasher | Dryer | |||
| Garage door opener remote(s) | Garage door opener | Hood Fan | |||
| Microwave | Refrigerator | Stove | |||
| Washer | Central air conditioning | Vinyl Windows | |||











































































