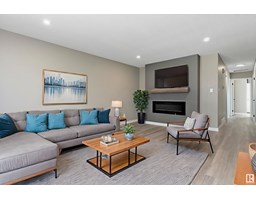#98 14603 MILLER BV NW Miller, Edmonton, Alberta, CA
Address: #98 14603 MILLER BV NW, Edmonton, Alberta
Summary Report Property
- MKT IDE4452098
- Building TypeDuplex
- Property TypeSingle Family
- StatusBuy
- Added4 days ago
- Bedrooms3
- Bathrooms2
- Area1200 sq. ft.
- DirectionNo Data
- Added On09 Aug 2025
Property Overview
Build Your Legacy in Summerhill Park! Welcome to this charming, 3 bedroom, 2 bathroom, two storey half duplex that sits on a prime corner lot with an attached garage and a fully fenced yard. The bright, open layout flows from the kitchen and dining area into the living room, where patio doors lead to your private deck and yard - perfect for kids, pets, and summer BBQs. A half bath and access to your attached garage complete this space. Upstairs you'll find 3 spacious bedrooms and a full bath, including a primary suite with a double-door closet. The basement is ready for your touch and already includes roughed-in plumbing for an extra bathroom. Recent updates include sleek new countertops, refreshed cabinets, and new shingles! All this in an unbeatable location, this bareland property has super low condo fees, is near schools, shopping, LRT & transit, making this house the next one you will want to call home. (id:51532)
Tags
| Property Summary |
|---|
| Building |
|---|
| Land |
|---|
| Level | Rooms | Dimensions |
|---|---|---|
| Main level | Living room | 5.26 m x 3.12 m |
| Dining room | 2.29 m x 2.05 m | |
| Kitchen | 2.83 m x 2.72 m | |
| Family room | 2.6 m x 5.7 m | |
| Upper Level | Primary Bedroom | 4.29 m x 3.42 m |
| Bedroom 2 | 4.65 m x 2.54 m | |
| Bedroom 3 | 3.61 m x 2.58 m |
| Features | |||||
|---|---|---|---|---|---|
| Corner Site | Closet Organizers | No Animal Home | |||
| No Smoking Home | Attached Garage | Dishwasher | |||
| Dryer | Garage door opener | Refrigerator | |||
| Stove | Washer | Window Coverings | |||
| Vinyl Windows | |||||





















































