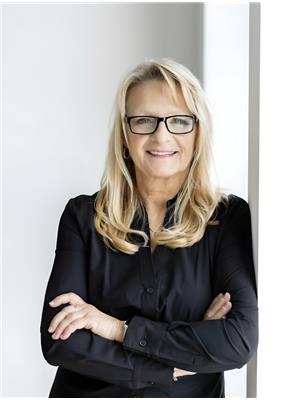9E CASTLE TC NW Caernarvon, Edmonton, Alberta, CA
Address: 9E CASTLE TC NW, Edmonton, Alberta
Summary Report Property
- MKT IDE4416320
- Building TypeRow / Townhouse
- Property TypeSingle Family
- StatusBuy
- Added3 hours ago
- Bedrooms3
- Bathrooms2
- Area986 sq. ft.
- DirectionNo Data
- Added On18 Dec 2024
Property Overview
This ORIGINAL OWNER property DIRECTLY BACKING both Caernarvon and Katherine Therrien elementary schools, playgrounds, ball fields and parks is the perfect starter home for your growing family or equity building investment property. If you're willing to add a few upgrades and a bit of sweat equity combined with this spacious floor plan...boasting 3 sizeable bedrooms, a FULLY UPGRADED 3 PIECE BATHROOM with walk-in shower, large main floor kitchen / living room / dining areas, 2 piece powder room and the blank canvas of the unfinished basement...then you might want to live here for a few decades too. With LOW CONDO FEES, upgraded high efficiency furnace, newer hot water tank, and vinyl windows, all located in an exceptionally well maintained complex...this private unit overlooking the school yards and playgrounds in Castle Terrace is waiting for you to add your personal touches and make it YOUR HOME! (id:51532)
Tags
| Property Summary |
|---|
| Building |
|---|
| Level | Rooms | Dimensions |
|---|---|---|
| Main level | Living room | 3.4 m x 4.22 m |
| Dining room | 2.72 m x 2.74 m | |
| Kitchen | 3.75 m x 2.75 m | |
| Upper Level | Primary Bedroom | 4.19 m x 2.99 m |
| Bedroom 2 | 2.64 m x 4 m | |
| Bedroom 3 | 2.62 m x 2.95 m |
| Features | |||||
|---|---|---|---|---|---|
| Private setting | No back lane | No Animal Home | |||
| No Smoking Home | Stall | Dryer | |||
| Freezer | Furniture | Hood Fan | |||
| Microwave | Refrigerator | Stove | |||
| Washer | Window Coverings | Vinyl Windows | |||




















































