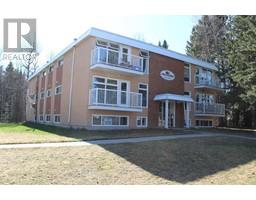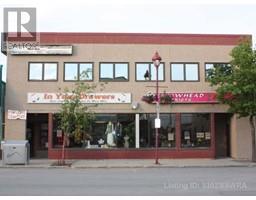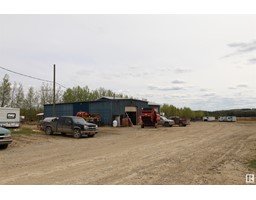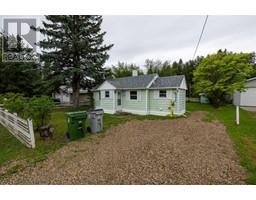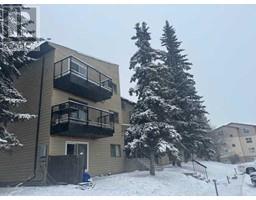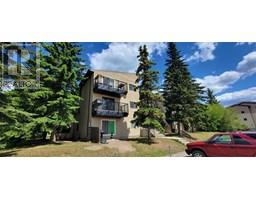5810 12A Avenue, Edson, Alberta, CA
Address: 5810 12A Avenue, Edson, Alberta
4 Beds3 Baths979 sqftStatus: Buy Views : 287
Price
$389,000
Summary Report Property
- MKT IDA2124918
- Building TypeHouse
- Property TypeSingle Family
- StatusBuy
- Added35 weeks ago
- Bedrooms4
- Bathrooms3
- Area979 sq. ft.
- DirectionNo Data
- Added On17 Jun 2024
Property Overview
5 bedroom bungalow with attached garage in Westhaven. Cul-de-sac location. Nice open plan concept. Kitchen with island. Fully developed basement. Large pie shaped lot. (id:51532)
Tags
| Property Summary |
|---|
Property Type
Single Family
Building Type
House
Storeys
1
Square Footage
979.81 sqft
Title
Freehold
Land Size
5990 sqft|4,051 - 7,250 sqft
Built in
1999
Parking Type
Detached Garage(2)
| Building |
|---|
Bedrooms
Above Grade
2
Below Grade
2
Bathrooms
Total
4
Interior Features
Appliances Included
Washer, Refrigerator, Dishwasher, Stove, Dryer, Window Coverings
Flooring
Ceramic Tile, Laminate, Linoleum
Basement Type
Full (Finished)
Building Features
Features
Cul-de-sac
Foundation Type
Poured Concrete
Style
Detached
Architecture Style
Bungalow
Construction Material
Wood frame
Square Footage
979.81 sqft
Total Finished Area
979.81 sqft
Structures
Shed, Deck
Heating & Cooling
Cooling
None
Heating Type
Forced air
Utilities
Utility Type
Electricity(Connected),Natural Gas(Connected),Sewer(Connected),Water(Connected)
Utility Sewer
Municipal sewage system
Water
Municipal water
Exterior Features
Exterior Finish
Stucco
Parking
Parking Type
Detached Garage(2)
Total Parking Spaces
2
| Land |
|---|
Lot Features
Fencing
Fence
Other Property Information
Zoning Description
R-1C
| Level | Rooms | Dimensions |
|---|---|---|
| Basement | Recreational, Games room | 16.50 Ft x 13.00 Ft |
| Bedroom | 11.08 Ft x 11.50 Ft | |
| 3pc Bathroom | 10.92 Ft x 4.83 Ft | |
| Bedroom | 10.08 Ft x 10.75 Ft | |
| Laundry room | 6.58 Ft x 11.08 Ft | |
| Storage | 7.83 Ft x 8.58 Ft | |
| Main level | Other | 15.75 Ft x 12.33 Ft |
| Living room | 11.50 Ft x 12.50 Ft | |
| 4pc Bathroom | 7.83 Ft x 4.92 Ft | |
| Bedroom | 11.67 Ft x 12.17 Ft | |
| 3pc Bathroom | 7.33 Ft x 7.17 Ft | |
| Bedroom | 13.17 Ft x 11.42 Ft | |
| Storage | 7.75 Ft x 4.00 Ft | |
| Other | 7.25 Ft x 4.33 Ft |
| Features | |||||
|---|---|---|---|---|---|
| Cul-de-sac | Detached Garage(2) | Washer | |||
| Refrigerator | Dishwasher | Stove | |||
| Dryer | Window Coverings | None | |||


































