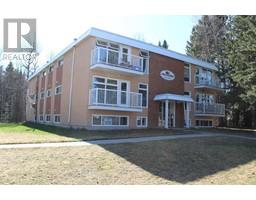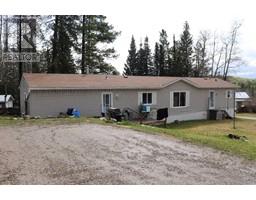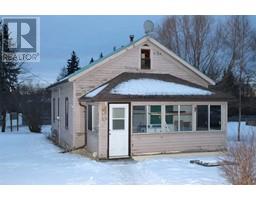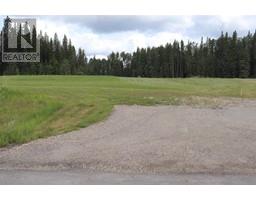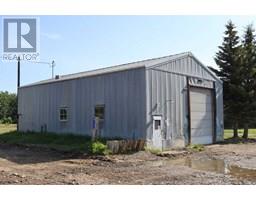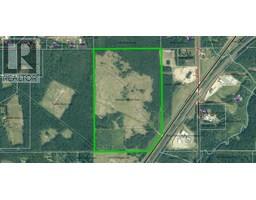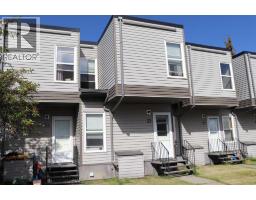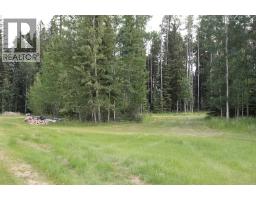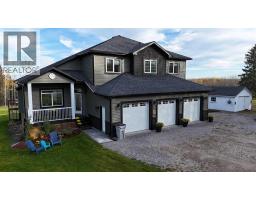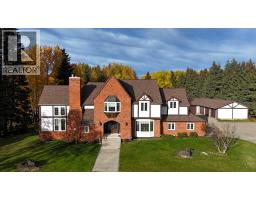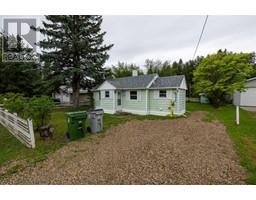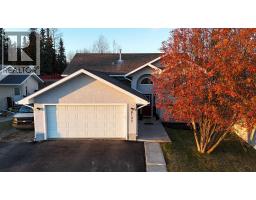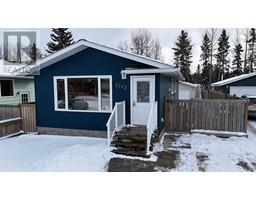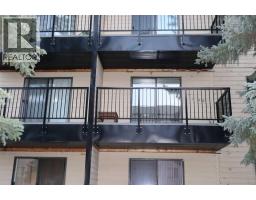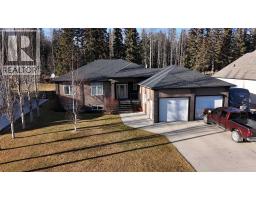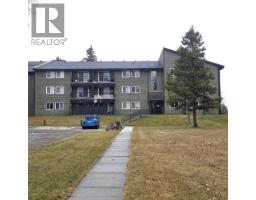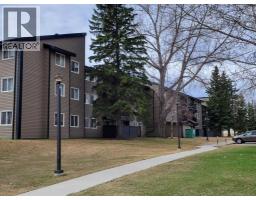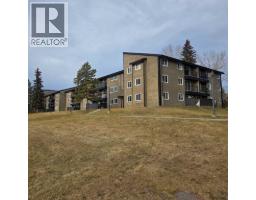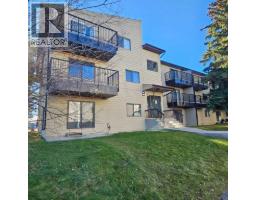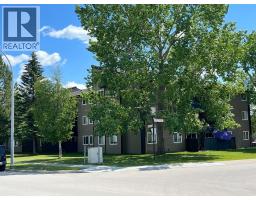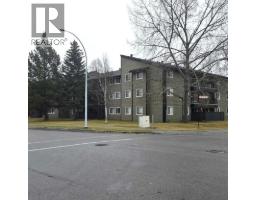6663 15 Avenue, Edson, Alberta, CA
Address: 6663 15 Avenue, Edson, Alberta
4 Beds3 Baths2682 sqftStatus: Buy Views : 438
Price
$1,500,000
Summary Report Property
- MKT IDA2205602
- Building TypeHouse
- Property TypeSingle Family
- StatusBuy
- Added45 weeks ago
- Bedrooms4
- Bathrooms3
- Area2682 sq. ft.
- DirectionNo Data
- Added On03 Apr 2025
Property Overview
2767 sq. ft. plus fully developed basement "Luxury Home" on 3.63 acres in town limits. Upgrades include a tripe detached garage full finished interior. Rear south facing deck 47 ft. by 13 ft. . The well designed interior of home is crafted with meticulous attention to detail. The chefs kitchen has stainless steel appliances. Lots of windows to give natural lighting. Very open floor plan. The home is air conditioned. There are also a detached triple garage with 2 bedroom suite 42x32 ft +/-. , 40x24 ft. work shop , pond and a large garden. (id:51532)
Tags
| Property Summary |
|---|
Property Type
Single Family
Building Type
House
Storeys
1
Square Footage
2682 sqft
Title
Freehold
Land Size
3.63 ac|2 - 4.99 acres
Built in
2013
Parking Type
Garage,Gravel,Heated Garage,Attached Garage(3),Detached Garage(3)
| Building |
|---|
Bedrooms
Above Grade
3
Below Grade
1
Bathrooms
Total
4
Partial
1
Interior Features
Appliances Included
Washer, Refrigerator, Range - Gas, Dishwasher, Dryer, Microwave Range Hood Combo, Window Coverings
Flooring
Ceramic Tile, Concrete, Laminate, Linoleum, Vinyl Plank
Basement Type
Full (Finished)
Building Features
Foundation Type
Poured Concrete
Style
Detached
Architecture Style
Bungalow
Construction Material
Wood frame
Square Footage
2682 sqft
Total Finished Area
2682 sqft
Structures
Workshop, Shed, Deck
Heating & Cooling
Cooling
See Remarks
Utilities
Utility Type
Electricity(Connected),Natural Gas(Connected)
Utility Sewer
Holding Tank
Water
Well
Exterior Features
Exterior Finish
Brick, Stucco
Parking
Parking Type
Garage,Gravel,Heated Garage,Attached Garage(3),Detached Garage(3)
Total Parking Spaces
3
| Land |
|---|
Lot Features
Fencing
Partially fenced
Other Property Information
Zoning Description
DC
| Level | Rooms | Dimensions |
|---|---|---|
| Basement | Living room | 68.00 Ft x 36.00 Ft |
| Bedroom | 16.00 Ft x 17.00 Ft | |
| Furnace | 8.00 Ft x 18.00 Ft | |
| Den | 19.00 Ft x 15.00 Ft | |
| Storage | 6.00 Ft x 7.00 Ft | |
| Main level | Living room | 18.00 Ft x 15.00 Ft |
| Dining room | 14.00 Ft x 10.00 Ft | |
| Kitchen | 22.00 Ft x 10.50 Ft | |
| Family room | 15.42 Ft x 14.00 Ft | |
| Bedroom | 18.50 Ft x 18.00 Ft | |
| Bedroom | 12.00 Ft x 12.00 Ft | |
| Bedroom | 10.00 Ft x 11.58 Ft | |
| Eat in kitchen | 9.42 Ft x 11.00 Ft | |
| Laundry room | 11.58 Ft x 6.00 Ft | |
| 2pc Bathroom | 5.00 Ft x 5.58 Ft | |
| 4pc Bathroom | 13.42 Ft x 7.00 Ft | |
| 4pc Bathroom | 5.33 Ft x 13.67 Ft |
| Features | |||||
|---|---|---|---|---|---|
| Garage | Gravel | Heated Garage | |||
| Attached Garage(3) | Detached Garage(3) | Washer | |||
| Refrigerator | Range - Gas | Dishwasher | |||
| Dryer | Microwave Range Hood Combo | Window Coverings | |||
| See Remarks | |||||




















































