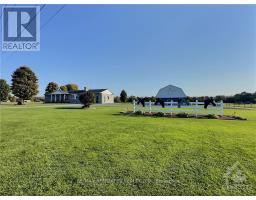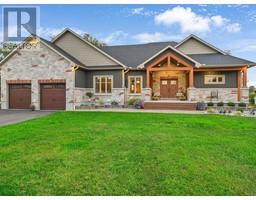905 GEORGE STREET, Edwardsburgh/Cardinal, Ontario, CA
Address: 905 GEORGE STREET, Edwardsburgh/Cardinal, Ontario
Summary Report Property
- MKT IDX11890437
- Building TypeHouse
- Property TypeSingle Family
- StatusBuy
- Added21 hours ago
- Bedrooms3
- Bathrooms1
- Area0 sq. ft.
- DirectionNo Data
- Added On12 Dec 2024
Property Overview
Attention first time home buyers or investors looking for an affordable property. Located in the village of Cardinal, this bungalow is primed for a buyer that is looking for a property with huge upside. The family home for over 40 years is hitting the market for the first time since 1980. Boasting 3 bedrooms and 1 full bath, the home is spacious enough to move in right away, while working away at putting your own personal touches. The home is situated on a corner lot on a quiet street, and just blocks from the St. Lawrence River. There are hardwood floors on the main level that have been refinished. The basement is unfinished but has plenty of space to potential finish a recreation room and expand the living space of the home. The furnace is approx. 5 years old. The roof is approx. 10 years old. Come view this home today before it's gone. 24 hour irrevocable for all offers. **** EXTRAS **** Inclusions: Stove ('As Is'), Refrigerator ('As Is'), Washer ('As Is'), Dryer ('As Is'), Upright freezer in basement ('As Is'), All window coverings, Shed, Cabinets/workbench in garage. 24 hour irrevocable for all offers. (id:51532)
Tags
| Property Summary |
|---|
| Building |
|---|
| Land |
|---|
| Level | Rooms | Dimensions |
|---|---|---|
| Basement | Utility room | 15.1 m x 7.26 m |
| Main level | Kitchen | 3.63 m x 3.28 m |
| Family room | 6.11 m x 3.62 m | |
| Dining room | 3.64 m x 2.93 m | |
| Bedroom | 3.52 m x 2.63 m | |
| Bedroom 2 | 3.63 m x 3.63 m | |
| Bedroom 3 | 3.63 m x 3.63 m | |
| Bathroom | 2.77 m x 1.68 m | |
| Other | 1.77 m x 1.37 m |
| Features | |||||
|---|---|---|---|---|---|
| Carpet Free | Detached Garage | Water Heater | |||
| Dryer | Freezer | Refrigerator | |||
| Stove | Washer | Window Coverings | |||
| Central air conditioning | Fireplace(s) | ||||












































