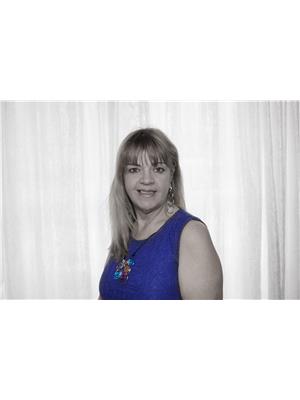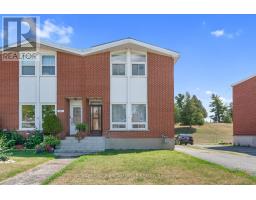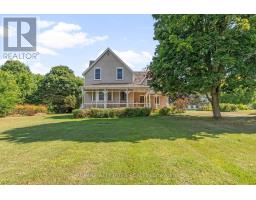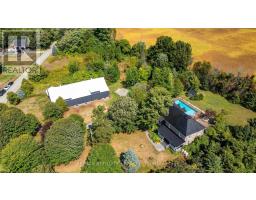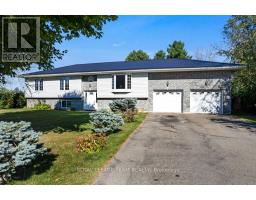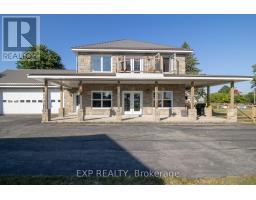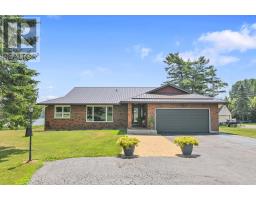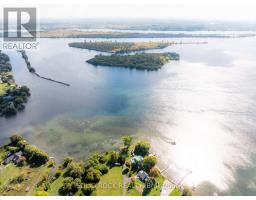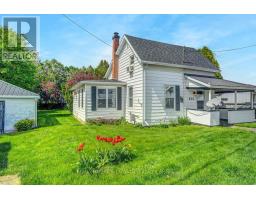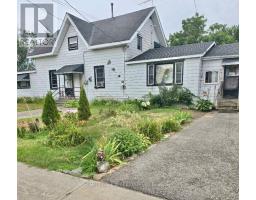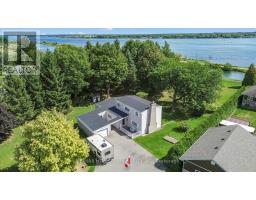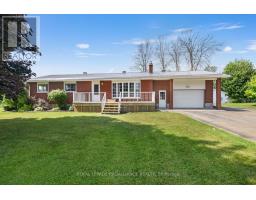917 COUNTY 21 ROAD, Edwardsburgh/Cardinal, Ontario, CA
Address: 917 COUNTY 21 ROAD, Edwardsburgh/Cardinal, Ontario
Summary Report Property
- MKT IDX12363225
- Building TypeHouse
- Property TypeSingle Family
- StatusBuy
- Added19 hours ago
- Bedrooms3
- Bathrooms2
- Area1500 sq. ft.
- DirectionNo Data
- Added On21 Sep 2025
Property Overview
Welcome to a countryside retreat where modern comforts meet rustic charm. This property presents a rare opportunity to embrace the serenity of rural life while enjoying easy access to the city. Situated on almost 4.5 acres, this home built in 1910 boasts charm, tranquility and lots of character!! The wide covered front porch makes it a great place to enjoy shelter on those hot summer days, or you can relax in the sunny and bright sunroom and enjoy your morning coffee! On the main level there is a large kitchen, with lots of natural light in the spacious dining area and living room . The 3-pc bathroom on the main level includes a soaker tub and is home to the main floor laundry room! Upstairs you will find 3 generous size bedrooms plus a bonus room and a full 4 pc bathroom. There is a old summer kitchen and a single attached garage for even more space. A modern twist is a generator plug on the hydro meter if and when needed. The outdoors has so much to offer. The large laneway brings so much peace to the property. From the beautiful mature trees, the quaint front porch to the 2 additional outbuildings there is a ton of room for projects! The main barn features a 2nd floor giving you unlimited possibilities that you'll want to check out! (id:51532)
Tags
| Property Summary |
|---|
| Building |
|---|
| Level | Rooms | Dimensions |
|---|---|---|
| Second level | Other | 1.68 m x 5.01 m |
| Bathroom | 2.51 m x 3.27 m | |
| Primary Bedroom | 3.85 m x 5.01 m | |
| Bedroom 2 | 4.84 m x 2.92 m | |
| Bedroom 3 | 2.94 m x 4.45 m | |
| Other | 4.49 m x 2.72 m | |
| Main level | Kitchen | 5.58 m x 5.06 m |
| Living room | 6.04 m x 3.95 m | |
| Dining room | 3.07 m x 3.52 m | |
| Bathroom | 2.87 m x 3.42 m | |
| Sunroom | 5.59 m x 2.31 m | |
| Other | 5.65 m x 5.01 m |
| Features | |||||
|---|---|---|---|---|---|
| Level lot | Attached Garage | Garage | |||
| Oven - Built-In | Range | Dishwasher | |||
| Freezer | Oven | Stove | |||
| Refrigerator | Central air conditioning | ||||


















































