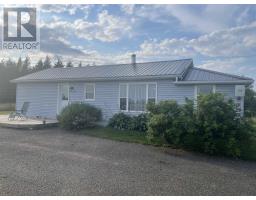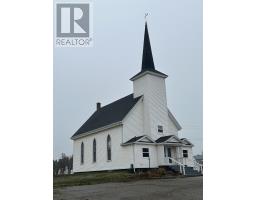542 Fortune Road, Eglington, Prince Edward Island, CA
Address: 542 Fortune Road, Eglington, Prince Edward Island
Summary Report Property
- MKT ID202408806
- Building TypeHouse
- Property TypeSingle Family
- StatusBuy
- Added14 weeks ago
- Bedrooms2
- Bathrooms2
- Area1312 sq. ft.
- DirectionNo Data
- Added On13 Aug 2024
Property Overview
This beautiful restored farm house sits on a high 1 acre lot in a quiet rural area. This home has been completely restored including a new foundation, vinyl siding, windows, three heat pumps, metal roof and spray foam in the basement and 200 Amp Service. The home offers a large mud room as a family entrance with two Closets. There is another separate entrance off of the living room with two more closets, both entrances lead off the large front deck with a glass railing. Once inside you will find a warm inviting eat in kitchen with wood cabinets, with an island, and stainless appliances. The powder room/laundry are located on the main floor off the kitchen. Adjacent to the kitchen is a large space for formal dining or a family space, plus a living room; these two areas are separated by a double sided gas fireplace. A large open stairwell leads you to a large bright upper hall with office nook, off the upper hall there is a large bathroom with a claw foot tub, separate shower, and a large vanity and a Second Bedroom. The large principal bedroom with walk-in closet complete the second floor. This property is minutes away from local beaches and attractions. All measurements approximate and should be verified by purchaser. (id:51532)
Tags
| Property Summary |
|---|
| Building |
|---|
| Level | Rooms | Dimensions |
|---|---|---|
| Second level | Bedroom | 9 x 10 |
| Bedroom | 12 x 17 | |
| Bath (# pieces 1-6) | 9 x 9 | |
| Main level | Foyer | 8 x 11 |
| Kitchen | 12 x 17 eat in | |
| Living room | 10 x 16 | |
| Family room | 10 x 17 +dining | |
| Mud room | 4 x 14 | |
| Bath (# pieces 1-6) | 5 x 11 +Laundry | |
| Bedroom | 9 x 10 |
| Features | |||||
|---|---|---|---|---|---|
| Barbeque | Range | Dishwasher | |||
| Dryer | Washer | ||||













































