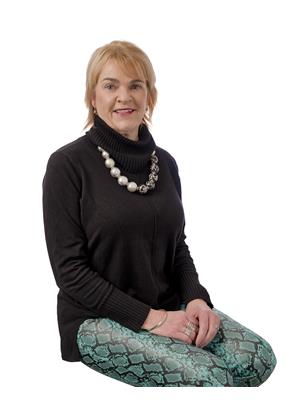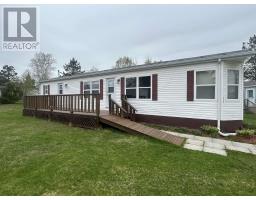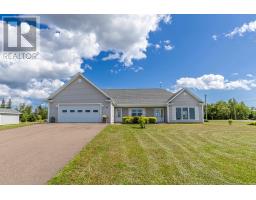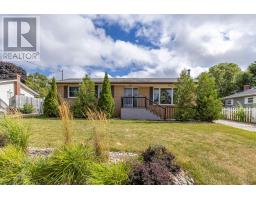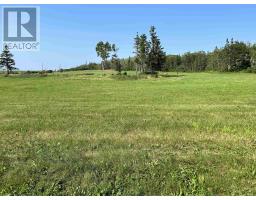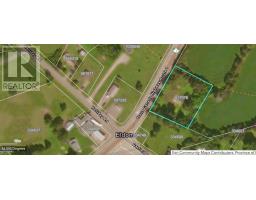4664 TRANS CANADA Highway, Eldon, Prince Edward Island, CA
Address: 4664 TRANS CANADA Highway, Eldon, Prince Edward Island
Summary Report Property
- MKT ID202515688
- Building TypeHouse
- Property TypeSingle Family
- StatusBuy
- Added27 weeks ago
- Bedrooms3
- Bathrooms2
- Area1125 sq. ft.
- DirectionNo Data
- Added On07 Jul 2025
Property Overview
Charming 3 bedroom, 2 bathroom farmhouse with loads of potential. Nestled in the tranquil country setting of Eldon, this delightful older home is full of character and offers the perfect opportunity for a renovation project. Located near all amenities, this home boasts a great layout for family living with rooms full of nature and 2 full baths, a must for any family. The generous sized lot provides plenty of room for outdoor activities, gardening, or even expanding the home in the future. Recent updates include new roof (2020-some current Fiona damage), new front door (2023), kitchen/insulation (2023), laundry room/insulation with stackable washer/dryer (2023), 200 amp panel and new wiring throughout, including electric heating system (2022), line run for propane, as well as new joists. Whether you want to build a barn or enjoy the wide open space, the possibilities are endless. With a little elbow grease and vision, this property is ready for someone to restore it to its former glory. This home could become a stunning countryside retreat for your cozy year round residence. (id:51532)
Tags
| Property Summary |
|---|
| Building |
|---|
| Level | Rooms | Dimensions |
|---|---|---|
| Second level | Bedroom | 9.5 x 11.10 |
| Bedroom | 9.4 x 11.7 | |
| Bedroom | 8.7 X 11.7 | |
| Main level | Porch | 12.6 X 8.6 |
| Laundry room | Combined | |
| Kitchen | 9. x 7.6 | |
| Bath (# pieces 1-6) | 9. x 9. | |
| Den | 15.6 x 10.6 | |
| Living room | 28. x 11.6 | |
| Dining room | 28. x 11.6 | |
| Bath (# pieces 1-6) | 8. x 7. |
| Features | |||||
|---|---|---|---|---|---|
| Treed | Wooded area | Partially cleared | |||
| Paved driveway | Level | Circular Driveway | |||
| Other | Stove | Washer/Dryer Combo | |||
| Microwave | Refrigerator | ||||






















