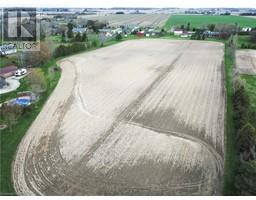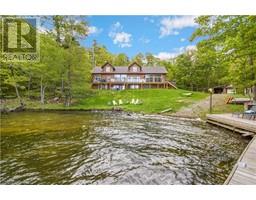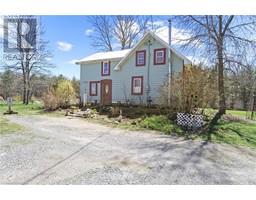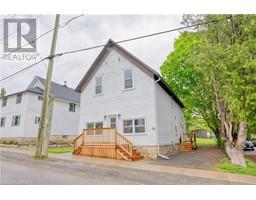156 SAND LAKE Road Rideau Lakes, Elgin, Ontario, CA
Address: 156 SAND LAKE Road, Elgin, Ontario
Summary Report Property
- MKT ID40596489
- Building TypeHouse
- Property TypeSingle Family
- StatusBuy
- Added1 weeks ago
- Bedrooms2
- Bathrooms2
- Area1530 sq. ft.
- DirectionNo Data
- Added On18 Jun 2024
Property Overview
Pride of ownership and attention to detail are the two things I noticed first when walking through the door of this lovely home. Welcome to 156 Sand Lake Road, on the outskirts of Elgin. This gem sits on a private 6 acre property full of character. Inside this 2 bedroom home you will be amazed by the massive dining room/living room combo, with lots of big windows offering plenty of light, and a wood stove for those chilly nights. Keep wandering to the separate custom kitchen featuring massive granite countertops that are sure to impress. The home features beautiful pine hardwood flooring throughout as you continue to the large primary bedroom, which features the impressive 5 piece en-suite bathroom, with gorgeous tile work, a large walk in shower and the soaker tub as the focal point. This home has undergone an incredible transformation in the past 3 years, with all new windows, plumbing and electrical work, upgraded septic tank, new propane fired boiler system, and a brand new massive cedar deck almost completed. Outside you can enjoy the best that nature has to offer. Plenty of room for you and the pets to roam, some woods to explore, and all of this on a paved, country road, just minutes to Highway 15, and extremely close to Jones Falls Locks, part of the historic Rideau System. This incredible property also features an additional 5 acre lot, already severed, that could be purchased in conjunction with the house. So much to offer at a very affordable price. (id:51532)
Tags
| Property Summary |
|---|
| Building |
|---|
| Land |
|---|
| Level | Rooms | Dimensions |
|---|---|---|
| Main level | 4pc Bathroom | 11'10'' x 10'2'' |
| Utility room | 11'10'' x 6'1'' | |
| Bedroom | 11'10'' x 7'10'' | |
| Full bathroom | 13'4'' x 11'10'' | |
| Primary Bedroom | 15'7'' x 13'5'' | |
| Foyer | 13'5'' x 6'3'' | |
| Kitchen | 17'3'' x 13'5'' | |
| Living room/Dining room | 25'5'' x 20'0'' |
| Features | |||||
|---|---|---|---|---|---|
| Crushed stone driveway | Country residential | Water softener | |||
| Window Coverings | None | ||||


































































