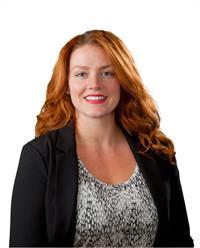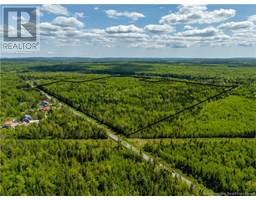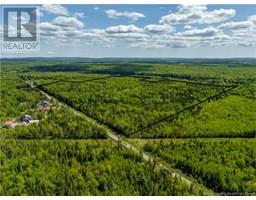402 Route 895, Elgin, New Brunswick, CA
Address: 402 Route 895, Elgin, New Brunswick
Summary Report Property
- MKT IDNB111058
- Building TypeHouse
- Property TypeSingle Family
- StatusBuy
- Added10 weeks ago
- Bedrooms3
- Bathrooms2
- Area1386 sq. ft.
- DirectionNo Data
- Added On15 Apr 2025
Property Overview
Perfectly situated on 14 acres of mostly cleared land, this hobby farm is ideal for pastures and animals. The property includes a spacious 48x30 barn with stalls, storage for equipment and tack, and a hay loft, as well as two detached garages measuring 19x24 and 14x24, offering ample space for vehicles or hobbies. The well-maintained home is full of character and practicality. Start your mornings in the enclosed porch with heated floors, the perfect spot to enjoy a coffee while watching your animals or relaxing with a good book. Just off the kitchen is a convenient half bath and laundry room. The kitchen overlooks the dining area and could easily be updated to create a more open floor plan. The living room is bright and spacious, with an adjoining area that could serve as a craft room or office. Upstairs, youll find three generously sized bedrooms, two storage closets, and a family bathroom. The home is generator-ready for added peace of mind, while the unfinished basement provides abundant storage and even a cold room for preserves. This exceptional property offers endless possibilities for hobby farming, equestrian pursuits, or simply enjoying the tranquility of country living. Dont miss the opportunity to make it yours! (id:51532)
Tags
| Property Summary |
|---|
| Building |
|---|
| Level | Rooms | Dimensions |
|---|---|---|
| Second level | 4pc Bathroom | 8'2'' x 5'10'' |
| Bedroom | 12'7'' x 11'6'' | |
| Bedroom | 13'1'' x 8'1'' | |
| Bedroom | 8' x 11'6'' | |
| Basement | Storage | X |
| Main level | Office | 9'7'' x 11'4'' |
| Living room | 16'4'' x 11'6'' | |
| Dining room | 10'8'' x 8' | |
| Kitchen | 10'8'' x 9'8'' | |
| Laundry room | 5'4'' x 8'1'' | |
| 2pc Bathroom | 2'4'' x 6'5'' | |
| Enclosed porch | 16'5'' x 4'6'' |
| Features | |||||
|---|---|---|---|---|---|
| Balcony/Deck/Patio | Detached Garage | ||||



























































