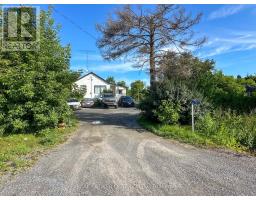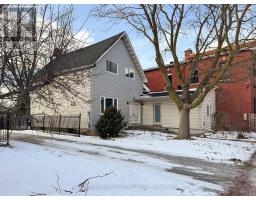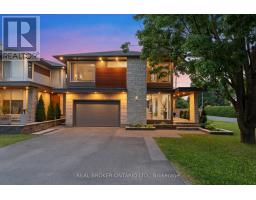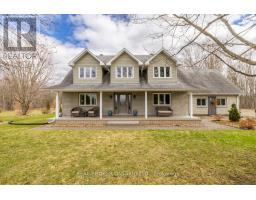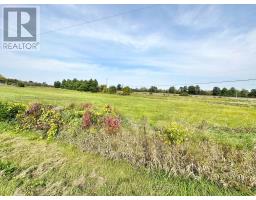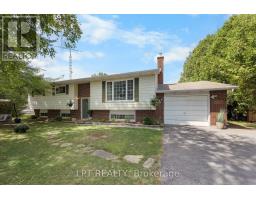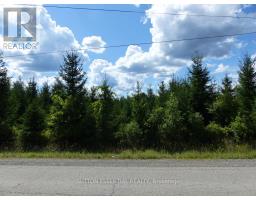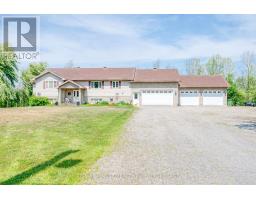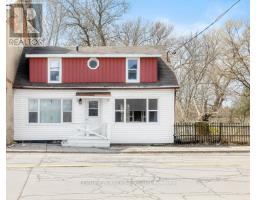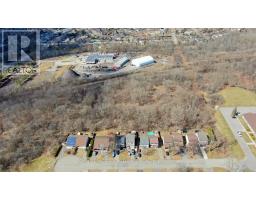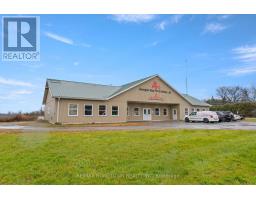2101 2ND CONCESSION ROAD, Elizabethtown-Kitley, Ontario, CA
Address: 2101 2ND CONCESSION ROAD, Elizabethtown-Kitley, Ontario
Summary Report Property
- MKT IDX12357763
- Building TypeHouse
- Property TypeSingle Family
- StatusBuy
- Added1 weeks ago
- Bedrooms3
- Bathrooms1
- Area700 sq. ft.
- DirectionNo Data
- Added On21 Aug 2025
Property Overview
Almost 6 acres of perfection with a beautifully maintained & updated bungalow. This home is the perfect package; it offers a mix of space, comfort and convenience; just minutes from town and highway access. The lot is a great blend of privacy, great road frontage, grassy open areas and wooded areas; 4 acres of forest between you and the highway, creating a perfect buffer and yet you never have to worry about rear neighbours! Step inside to a bright and inviting layout with a generous living and dining area that flows effortlessly into an open and friendly updated kitchen with stainless steel appliances. Two bedrooms and a full bathroom complete the main level, along with a oversized practical mudroom for daily ease. Downstairs, discover a versatile finished basement with a spacious rec room, bedroom and an office area. The den features a propane stove adding a second source of heat & a cozy vibe for the colder months. Outside is where this property truly shines: multiple spaces to relax, a covered gazebo for evening gatherings, and a fire pit built for memorable nights under the stars. Roof was redone 2018, windows were replaced in 2009 & A/C in 2022. The detached garage and additional shed offer plenty of room for tools, toys, and hobbies. Whether you're looking for peaceful country living or a private retreat, this property delivers. (id:51532)
Tags
| Property Summary |
|---|
| Building |
|---|
| Land |
|---|
| Level | Rooms | Dimensions |
|---|---|---|
| Basement | Living room | 7.81 m x 3.28 m |
| Den | 4.13 m x 3.05 m | |
| Recreational, Games room | 7.85 m x 4.63 m | |
| Main level | Primary Bedroom | 3.34 m x 3.11 m |
| Bedroom | 3.34 m x 3.08 m | |
| Living room | 4.25 m x 3.45 m | |
| Dining room | 4.08 m x 3.45 m | |
| Kitchen | 3.76 m x 4.02 m | |
| Other | 3.07 m x 3.11 m | |
| Bathroom | 1.73 m x 3.11 m |
| Features | |||||
|---|---|---|---|---|---|
| Carpet Free | Detached Garage | Garage | |||
| Garage door opener remote(s) | Dishwasher | Microwave | |||
| Range | Stove | Refrigerator | |||
| Central air conditioning | Fireplace(s) | ||||









































