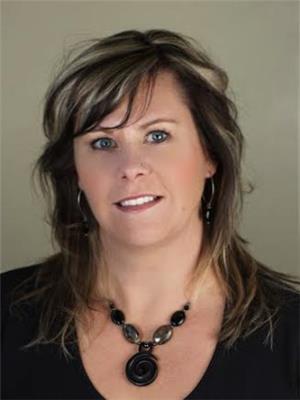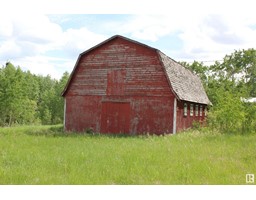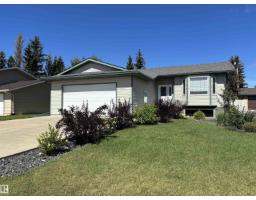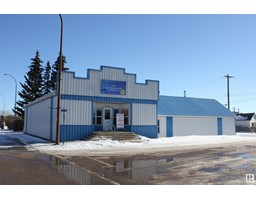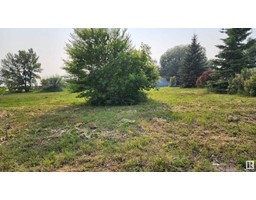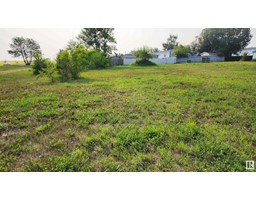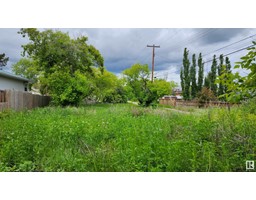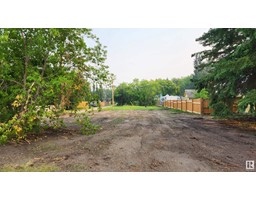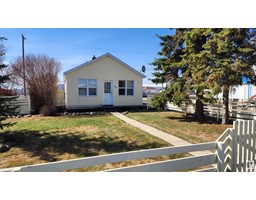5129 58 AV Elk Point, Elk Point, Alberta, CA
Address: 5129 58 AV, Elk Point, Alberta
Summary Report Property
- MKT IDE4402751
- Building TypeHouse
- Property TypeSingle Family
- StatusBuy
- Added38 weeks ago
- Bedrooms5
- Bathrooms3
- Area1198 sq. ft.
- DirectionNo Data
- Added On20 Aug 2024
Property Overview
Welcome to this 1198 sqft split entry home in Elk Point that is move in ready and sure to please. With 5 bedrooms and 3 baths there is room for everyone. The bright open concept kitchen and dining area can accommodate a growing family and the back door leads to the 2 tired deck and immaculate back yard. On the main floor is 2 bedrooms and 2 baths and the fully finished basement boasts a family room, 3 bedrooms, a 3pc bath and a large laundry/utility room with tons of room for storage. The double attached garage has attached shelving and a work shop area that makes it very functional. The back yard is fully fenced and is complete with a sheltered fire pit area, tent garage and an above ground swimming pool!! Recent upgraded include flooring, siding and exterior doors, garage door, appliances, bathroom reno's and some windows. Nothing to do but move in !! (id:51532)
Tags
| Property Summary |
|---|
| Building |
|---|
| Land |
|---|
| Level | Rooms | Dimensions |
|---|---|---|
| Basement | Family room | 5.89 m x 3.57 m |
| Bedroom 3 | 3.75 m x 4.06 m | |
| Bedroom 4 | 3.26 m x 3.26 m | |
| Bedroom 5 | 3.15 m x 3.81 m | |
| Laundry room | 4.04 m x 3.92 m | |
| Main level | Living room | 6.46 m x 3.89 m |
| Dining room | 3.92 m x 3.25 m | |
| Kitchen | 3.79 m x 4.24 m | |
| Primary Bedroom | 3.29 m x 3.96 m | |
| Bedroom 2 | 3.14 m x 3.14 m |
| Features | |||||
|---|---|---|---|---|---|
| Private setting | Lane | Attached Garage | |||
| Dishwasher | Dryer | Fan | |||
| Hood Fan | Microwave | Refrigerator | |||
| Stove | Washer | Window Coverings | |||






























































