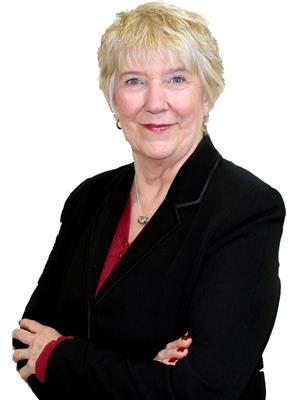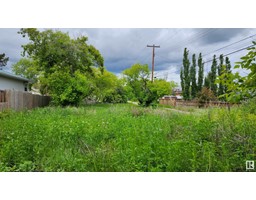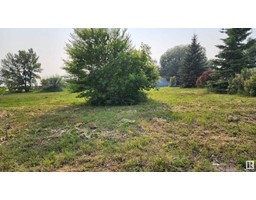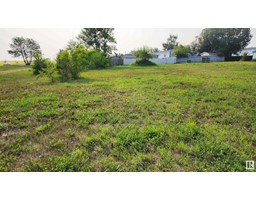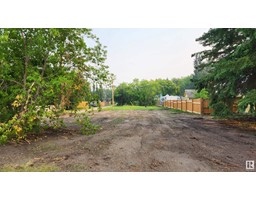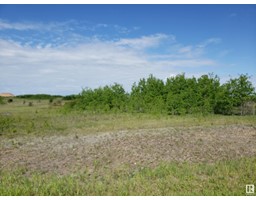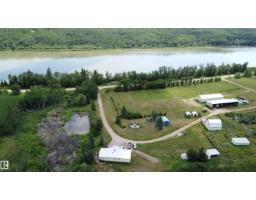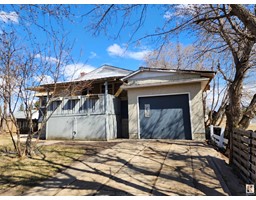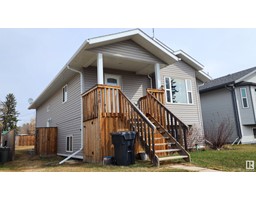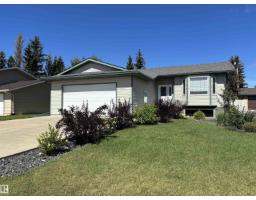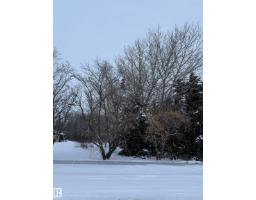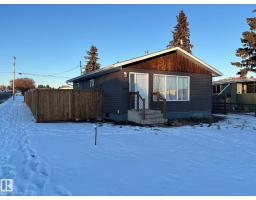5413 50 ST Elk Point, Elk Point, Alberta, CA
Address: 5413 50 ST, Elk Point, Alberta
Summary Report Property
- MKT IDE4437224
- Building TypeHouse
- Property TypeSingle Family
- StatusBuy
- Added27 weeks ago
- Bedrooms3
- Bathrooms3
- Area1369 sq. ft.
- DirectionNo Data
- Added On06 Aug 2025
Property Overview
This property is SPACIOUS in every way! From the 1369 sq.ft raised bungalow, 650 sq.ft. front deck, 720 sq. ft attached garage to the 70' x 140' ft lot, this property offers so much. The large windows bring in beautiful natural light to all rooms. The kitchen features ample cabinetry, upgraded LED lighting and is open to the dining room with built-in cabinetry. For convenience, main floor laundry with washer/dryer and a 2 piece bathroom. The main bathroom includes a soaker tub with beautiful tiling and the 3 bedrooms feature floor to ceiling closets with organizers. The basement includes a kitchen, dining area, large family room, recreation room, 3 pc bathroom, storage, cold room & utilities. Major upgrades include flooring, shingles & HE furnace. The attached 24x30' garage provides secure entry to the home. This location can't be beat for your active family - steps to the Elementary School playground, 2 blocks to the ice arena, spray park and a short walk to downtown amenities. Very Affordable! (id:51532)
Tags
| Property Summary |
|---|
| Building |
|---|
| Level | Rooms | Dimensions |
|---|---|---|
| Basement | Family room | 5.51 m x 4.53 m |
| Recreation room | 3.78 m x 3.27 m | |
| Second Kitchen | 4.05 m x 2.86 m | |
| Cold room | Measurements not available | |
| Utility room | 4.02 m x 3.88 m | |
| Main level | Living room | 5.87 m x 3.97 m |
| Dining room | 4.15 m x 3.47 m | |
| Kitchen | 3.47 m x 3.1 m | |
| Primary Bedroom | 3.36 m x 4.15 m | |
| Bedroom 2 | 3.1 m x 2.88 m | |
| Bedroom 3 | 3.1 m x 2.83 m |
| Features | |||||
|---|---|---|---|---|---|
| Lane | Wood windows | Attached Garage | |||
| Dryer | Fan | Garage door opener remote(s) | |||
| Garage door opener | Hood Fan | Microwave | |||
| Refrigerator | Storage Shed | Stove | |||
| Washer | Window Coverings | ||||











































