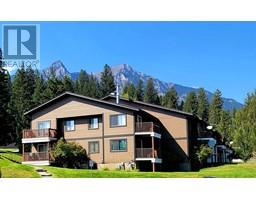710 FORDING Drive Elkford, Elkford, British Columbia, CA
Address: 710 FORDING Drive, Elkford, British Columbia
Summary Report Property
- MKT ID10333483
- Building TypeManufactured Home
- Property TypeSingle Family
- StatusBuy
- Added10 weeks ago
- Bedrooms4
- Bathrooms2
- Area968 sq. ft.
- DirectionNo Data
- Added On05 Feb 2025
Property Overview
Welcome to this charming mountain home where comfort meets convenience.This inviting residence features 4-beds, 2-baths, offering plenty of space for family living & entertaining.Upon entering, you’re invited into the new 640sqft addition, beginning with the living room, which boasts an abundance of space & natural light.Continuing, you’ll find yourself in the new primary bedroom with a full washroom only steps away.Next, flow into the open concept kitchen & dining area offering enough space for a secondary sitting room.The stunning kitchen is bright & airy, accompanied by a stunning tile backsplash, s/s high-end appliances, a pantry & an L-shaped island.The remainder of this thoughtfully designed layout offers 3 more bedrooms, a full washroom & laundry room.Step outside into the spacious fully fenced backyard to discover one of this home's crown jewels - a newly installed composite deck and gazebo, perfect for soaking in the spectacular mountain views. Whether you're enjoying your coffee or hosting gatherings, this outdoor space provides the ideal setting for creating memories.The property also offers ample parking, including a newly paved driveway, 40’ RV pad & an 18'x24' detached garage, convenient for residents & visitors.Nestled in a peaceful neighborhood, this home provides easy access to Elkford's downtown services, only steps away from the EVR bus pickup, or outdoor adventure. Don't miss the opportunity to make this mountain retreat your home.Call your REALTOR® today! (id:51532)
Tags
| Property Summary |
|---|
| Building |
|---|
| Land |
|---|
| Level | Rooms | Dimensions |
|---|---|---|
| Main level | Full bathroom | Measurements not available |
| Bedroom | 11'3'' x 11'9'' | |
| Bedroom | 10'10'' x 7'11'' | |
| Bedroom | 7'7'' x 11'6'' | |
| Laundry room | 7'11'' x 7'8'' | |
| Pantry | 11'3'' x 5'0'' | |
| Dining room | 10'10'' x 20'9'' | |
| Living room | 11'7'' x 8'0'' | |
| Kitchen | 11'7'' x 12'9'' | |
| Primary Bedroom | 15'1'' x 15'5'' | |
| Full bathroom | Measurements not available | |
| Living room | 15'1'' x 14'7'' |
| Features | |||||
|---|---|---|---|---|---|
| Level lot | Balcony | Attached Garage(1) | |||
| Range | Refrigerator | Dishwasher | |||
| Dryer | Washer | ||||





































































