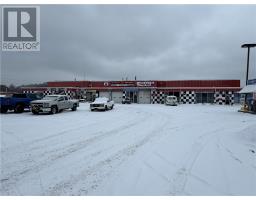25 Mississauga AVE # 51, Elliot Lake, Ontario, CA
Address: 25 Mississauga AVE # 51, Elliot Lake, Ontario
Summary Report Property
- MKT IDSM250470
- Building TypeApartment
- Property TypeSingle Family
- StatusBuy
- Added3 weeks ago
- Bedrooms1
- Bathrooms1
- Area0 sq. ft.
- DirectionNo Data
- Added On15 Apr 2025
Property Overview
Don't miss this exceptional opportunity to own a top-floor, one-bedroom condo! This beautifully designed end-unit offers enhanced privacy, ensuring a peaceful and serene living experience. With its prime location and thoughtful layout, this home provides the perfect blend of comfort and convenience. This beautiful condo features an open-concept living room and kitchen, highlighted by a large picture window that fills the space with natural sunlight. The primary bedroom includes a spacious closet and a separate shelving unit for additional storage. Enjoy the security of a buzzer and key-access front entry in this well-maintained building. Residents have access to in-building laundry facilities and mailboxes, as well as ample visitor parking. This unit also comes with an exclusive parking space and a private storage unit. Small pets are welcome! The condo is super clean and carpet-free, offering a fresh and modern living environment. Included are a fridge, stove, and window coverings for added convenience. Condo Fee $299 per montjh. (id:51532)
Tags
| Property Summary |
|---|
| Building |
|---|
| Level | Rooms | Dimensions |
|---|---|---|
| Main level | Living room/Dining room | 14' x 18'6" |
| Primary Bedroom | 12' x 9'5" | |
| Bathroom | 4 PC |
| Features | |||||
|---|---|---|---|---|---|
| Paved driveway | No Garage | Stove | |||
| Window Coverings | Refrigerator | ||||
























