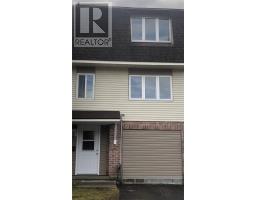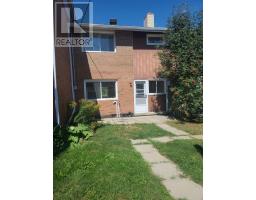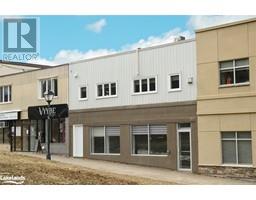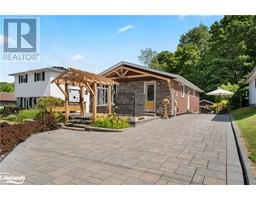33 Mississauga AVE, Elliot Lake, Ontario, CA
Address: 33 Mississauga AVE, Elliot Lake, Ontario
Summary Report Property
- MKT IDSM241933
- Building TypeRow / Townhouse
- Property TypeSingle Family
- StatusBuy
- Added13 weeks ago
- Bedrooms2
- Bathrooms2
- Area980 sq. ft.
- DirectionNo Data
- Added On19 Aug 2024
Property Overview
Impeccable. A home you'd be proud to call your own. Stylish, clean and a flair for decorating is evident in this beauty. 2 story, slab condo townhouse with no basement to worry about. Inviting foyer at the entrance with adjacent 2 pc. bath and spacious storage room. Opens up into an open concept living room and dinette. The attractive galley kitchen is practical and comfortable to maneuver. The living room has a gas fireplace that efficiently heats the whole home. From there the upgraded patio doors lead to an enchanting backyard with a deck that is private and serene. Upstairs there are 2 spacious bedrooms with upgraded flooring and an upgraded 4 pc. bath. The windows throughout have been upgraded and the kitchen has been renovated. Come, You'll be happy you came to have a look. (id:51532)
Tags
| Property Summary |
|---|
| Building |
|---|
| Level | Rooms | Dimensions |
|---|---|---|
| Main level | Living room | 14' x 12'8" |
| Dining room | 9' x 8'6" | |
| Kitchen | 8' x 7'5" | |
| Laundry room | 8' x 5'6" | |
| Bathroom | 2 PC | |
| Bathroom | 4 PC | |
| Primary Bedroom | 12'6" x 11'4" | |
| Bedroom | 12'4" x 9'5" |
| Features | |||||
|---|---|---|---|---|---|
| Paved driveway | No Garage | Stove | |||
| Dryer | Microwave | Window Coverings | |||
| Refrigerator | Washer | ||||







































