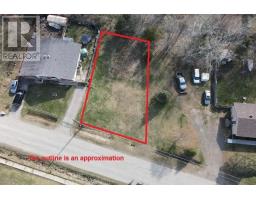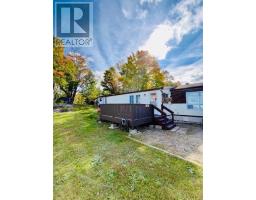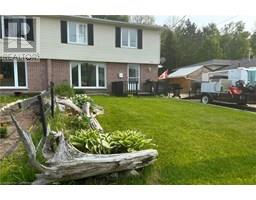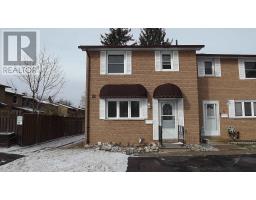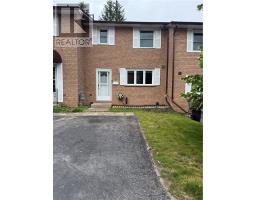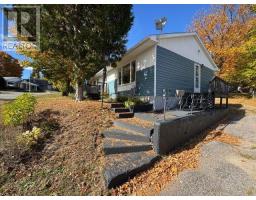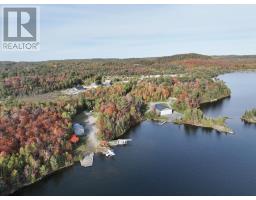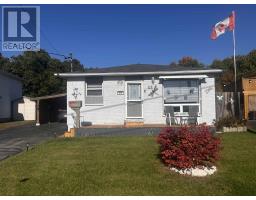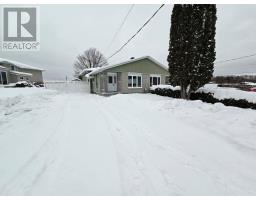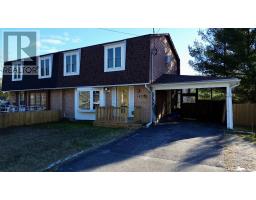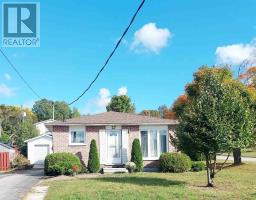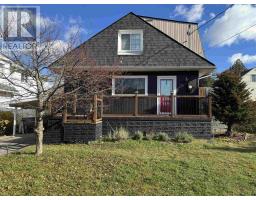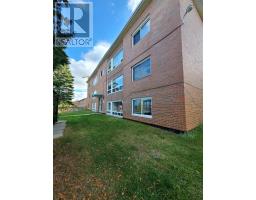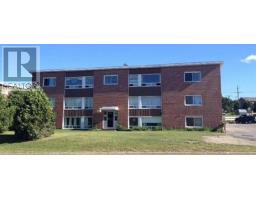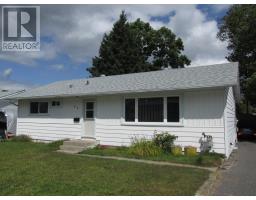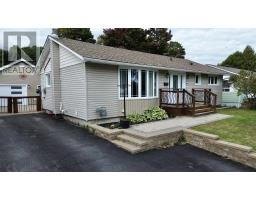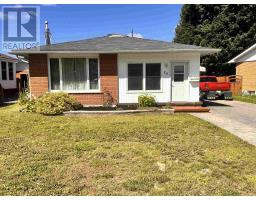37 McLaren CRES, Elliot Lake, Ontario, CA
Address: 37 McLaren CRES, Elliot Lake, Ontario
Summary Report Property
- MKT IDSM252536
- Building TypeNo Data
- Property TypeNo Data
- StatusBuy
- Added21 weeks ago
- Bedrooms2
- Bathrooms2
- Area1081 sq. ft.
- DirectionNo Data
- Added On09 Sep 2025
Property Overview
Welcome to this beautifully updated 4-level backsplit located on a quiet crescent in Elliot Lake, backing onto a wooded area for optimal privacy. The main floor offers a bright open-concept layout with a modernized kitchen (updated in 2024), while the upper level features a remodeled bathroom with in-floor heating and an oversized primary bedroom with ample closet space and patio doors leading to the back deck. The lower level boasts a spacious rec room complete with a cozy gas fireplace a built-in bar, and a convenient 2-piece bathroom, making it the perfect space for entertaining or relaxing. The basement provides laundry facilities and abundant storage. Notable upgrades include a new steel roof (2024), ensuring long-term peace of mind. Conveniently located close to schools, shopping, and recreation, this move-in ready property is a rare find in Elliot Lake—quick closing available, book your private showing today! (id:51532)
Tags
| Property Summary |
|---|
| Building |
|---|
| Level | Rooms | Dimensions |
|---|---|---|
| Second level | Primary Bedroom | 23.3 x 11.2 |
| Bedroom | 7.10 x 13.2 | |
| Bathroom | 7.9 x 7.9 4pc | |
| Basement | Bathroom | 7.1 x 5.11 2pc |
| Recreation room | 21.9 x 21.1 | |
| Den | 10.8 x 12.4 | |
| Laundry room | 21.8 x 20.1 | |
| Main level | Kitchen | 8.6 x 15.7 |
| Dining room | 14.8 x 7.8 | |
| Living room | 15.2 x 13 |
| Features | |||||
|---|---|---|---|---|---|
| Crushed stone driveway | No Garage | Gravel | |||
| Central Vacuum | Jetted Tub | Freezer | |||
| Window Coverings | |||||








































