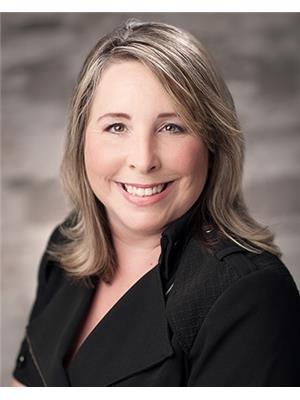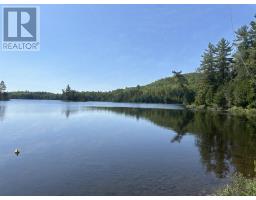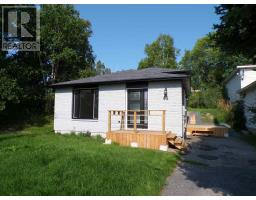70 Roman AVE, Elliot Lake, Ontario, CA
Address: 70 Roman AVE, Elliot Lake, Ontario
4 Beds1 Baths1373 sqftStatus: Buy Views : 287
Price
$450,000
Summary Report Property
- MKT IDSM250864
- Building TypeNo Data
- Property TypeNo Data
- StatusBuy
- Added5 weeks ago
- Bedrooms4
- Bathrooms1
- Area1373 sq. ft.
- DirectionNo Data
- Added On22 May 2025
Property Overview
Look no further! This beautifully maintained 2 storey detached home with an attached carport as well as a 1 1/2 car detached garage will be sure to check off all of your boxes! Almost every room in this home has been renovated over the years. The main floor is open concept and features laminate flooring throughout, large bright windows and a patio walk out to a beautiful deck! The second floor boast 4 big bedrooms, a walk-in closet off of the primary bedroom and a good size bathroom. The basement is partially finished and ready for your personal touches! R50 insulation in the attic and heated with a boiler, the most efficient heat available. Don’t hesitate and book a showing today! (id:51532)
Tags
| Property Summary |
|---|
Property Type
Single Family
Square Footage
1373 sqft
Community Name
Elliot Lake
Land Size
50 x 100|under 1/2 acre
Built in
1958
Parking Type
Garage,Attached Garage,Carport,Gravel
| Building |
|---|
Bedrooms
Above Grade
4
Bathrooms
Total
4
Interior Features
Appliances Included
Stove, Window Coverings, Blinds, Refrigerator
Flooring
Hardwood
Basement Type
Full (Partially finished)
Building Features
Features
Crushed stone driveway
Foundation Type
Poured Concrete
Style
Detached
Architecture Style
Character
Square Footage
1373 sqft
Heating & Cooling
Heating Type
Boiler
Utilities
Utility Type
Cable(Available),Electricity(Available),Natural Gas(Available),Telephone(Available)
Utility Sewer
Sanitary sewer
Water
Municipal water
Exterior Features
Exterior Finish
Siding
Neighbourhood Features
Community Features
Bus Route
Parking
Parking Type
Garage,Attached Garage,Carport,Gravel
| Level | Rooms | Dimensions |
|---|---|---|
| Second level | Primary Bedroom | 17'7" x 12'7" |
| Bonus Room | 3'6" x 12'7" | |
| Bathroom | 5'1" x 11'7" | |
| Bedroom | 11'7" x 14'7" | |
| Bedroom | 9'7" x 11'2" | |
| Bedroom | 11'7" x 10'7" | |
| Main level | Foyer | 5'3" x 3'1" |
| Kitchen | 9'2" x 17'6" | |
| Dining room | 9'10" x 7'10" | |
| Living room | 11'4" x 16'7" |
| Features | |||||
|---|---|---|---|---|---|
| Crushed stone driveway | Garage | Attached Garage | |||
| Carport | Gravel | Stove | |||
| Window Coverings | Blinds | Refrigerator | |||



















































