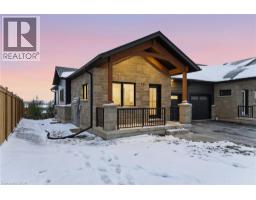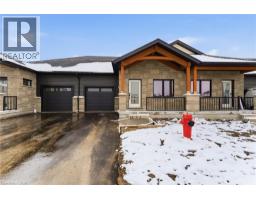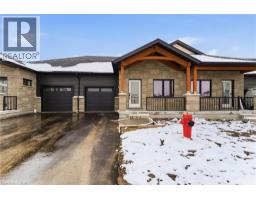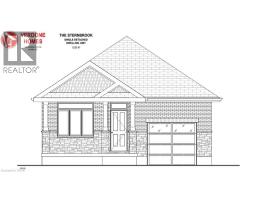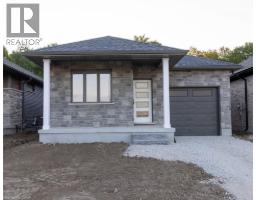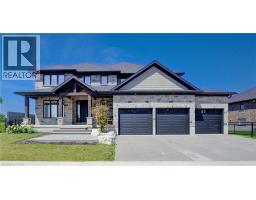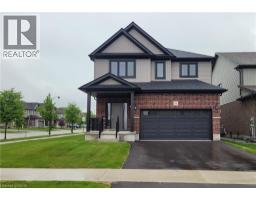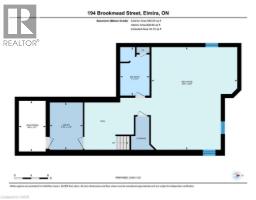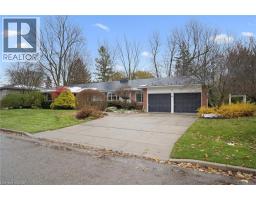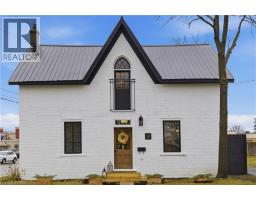29 WEYMOUTH Street Unit# 17 550 - Elmira, ELMIRA, Ontario, CA
Address: 29 WEYMOUTH Street Unit# 17, Elmira, Ontario
Summary Report Property
- MKT ID40779864
- Building TypeRow / Townhouse
- Property TypeSingle Family
- StatusBuy
- Added7 weeks ago
- Bedrooms4
- Bathrooms3
- Area1962 sq. ft.
- DirectionNo Data
- Added On17 Nov 2025
Property Overview
Welcome to 29 Weymouth, Unit 17 & 24 — our beautifully finished model home in the Pine Ridge Crossing community, a boutique collection of townhouse bungalows built with exceptional craftsmanship by Pine Ridge Homes. This stunning end-unit bungalow is located in Elmira’s sought-after South Parkwood subdivision, and with only a few end units available, opportunities like this are limited. This spacious home features 4 bedrooms and 3 bathrooms, offering flexibility for families, guests, or a dedicated home office. Step inside to a warm timber-frame entrance, 9-foot ceilings, and large windows that fill the main floor with natural light. The designer kitchen showcases floor-to-ceiling custom cabinetry, quartz counters throughout, and soft-closing drawers, creating a perfect blend of style and function. The main floor includes 2 bedrooms and 2 bathrooms, including a primary suite with a stunning ensuite and custom built-in closet organizers. The second bedroom works perfectly as an office or den. Enjoy the convenience of main-floor laundry and the comfort of an electric fireplace in the living room. Relax each evening on your covered porch overlooking the pond, where beautiful sunset views become part of your everyday routine. The fully finished basement adds 2 additional bedrooms, a full bathroom, and a spacious family room—ideal for guests or extra living space. Residents enjoy maintenance-free living with snow removal and landscaping included. Choose from one of our spec homes or personalize your space with curated designer selection packages. Located close to scenic trails, parks, golf courses, and only 10 minutes from the city, Pine Ridge Crossing offers the perfect blend of nature, convenience, and community. Come explore our model home — Unit 17 — and experience refined bungalow living at its finest. Visit us every Thursday from 4–7 pm and Saturday from 10 am–12 pm. (id:51532)
Tags
| Property Summary |
|---|
| Building |
|---|
| Land |
|---|
| Level | Rooms | Dimensions |
|---|---|---|
| Basement | Recreation room | 18'1'' x 24'10'' |
| Bedroom | 10'6'' x 10'8'' | |
| 3pc Bathroom | 4'11'' x 9'1'' | |
| Bedroom | 12'6'' x 12'10'' | |
| Main level | Full bathroom | 5'0'' x 10'1'' |
| Primary Bedroom | 11'6'' x 13'11'' | |
| Living room | 11'8'' x 11'4'' | |
| Dining room | 9'2'' x 11'4'' | |
| Kitchen | 11'4'' x 15'11'' | |
| 3pc Bathroom | 4'1'' x 9'11'' | |
| Bedroom | 10'1'' x 8'8'' |
| Features | |||||
|---|---|---|---|---|---|
| Paved driveway | Gazebo | Attached Garage | |||
| Visitor Parking | Water softener | Central air conditioning | |||






































