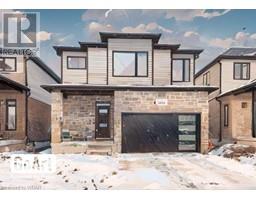4 DUKE Street 550 - Elmira, ELMIRA, Ontario, CA
Address: 4 DUKE Street, Elmira, Ontario
Summary Report Property
- MKT ID40684182
- Building TypeHouse
- Property TypeSingle Family
- StatusBuy
- Added6 days ago
- Bedrooms2
- Bathrooms2
- Area1525 sq. ft.
- DirectionNo Data
- Added On10 Dec 2024
Property Overview
Welcome to 4 Duke St Elmira, home of the famous Maple Syrup Festival and just a short 10-minute drive to Waterloo! The ultimate in modern living with this stunning home, extensively renovated from top to bottom. with a keen attention to detail. offering modern finishes and stylish finishes. From the brand-new kitchen to the updated bathroom, this home offers a truly turnkey experience and is ready for you to move in and enjoy! This charming home is bathed in natural light, creating a warm and cozy atmosphere for you and your family. As you step inside, you'll notice the carpet-free main floor, featuring a quaint kitchen that's perfect for family gatherings. The adjacent living room and dining room provide plenty of space for quiet evenings at home or entertaining guests. Completing the main floor is a convenient 4-piece bathroom and a flexible bedroom that can be used for guests or as a home office. Upstairs, there are three additional bedrooms, offering ample room for a growing family. The basement is a blank canvas of possibilities, ready for your personal touches, and already equipped with a bathroom and laundry area. This home has all the amenities you need nearby, including shopping, schools, parks, and an active community recreation center. Nestled in the beautiful town of Elmira, this home is brimming with potential and comfort, eagerly awaiting your personalization! (id:51532)
Tags
| Property Summary |
|---|
| Building |
|---|
| Land |
|---|
| Level | Rooms | Dimensions |
|---|---|---|
| Second level | Primary Bedroom | 11'0'' x 17'4'' |
| Den | 10'5'' x 10'6'' | |
| Bedroom | 12'4'' x 14'4'' | |
| Basement | Utility room | 12'10'' x 25'6'' |
| 2pc Bathroom | Measurements not available | |
| Main level | Living room | 18'5'' x 11'2'' |
| Kitchen | 12'3'' x 10'8'' | |
| Foyer | 8'9'' x 11'2'' | |
| Family room | 10'11'' x 16'4'' | |
| Dining room | 14'4'' x 11'5'' | |
| 4pc Bathroom | Measurements not available |
| Features | |||||
|---|---|---|---|---|---|
| Attached Garage | Dryer | Microwave | |||
| Refrigerator | Stove | Washer | |||
| Central air conditioning | |||||


































