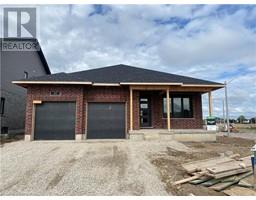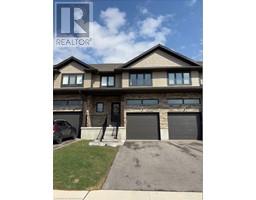48 ANN Street 550 - Elmira, ELMIRA, Ontario, CA
Address: 48 ANN Street, Elmira, Ontario
Summary Report Property
- MKT ID40755932
- Building TypeHouse
- Property TypeSingle Family
- StatusBuy
- Added1 weeks ago
- Bedrooms3
- Bathrooms2
- Area1792 sq. ft.
- DirectionNo Data
- Added On06 Aug 2025
Property Overview
Abundant light, an airy feel, and plenty of room to spread out and relax – 48 Ann Street is as close as it gets to a year-round summer house here in Waterloo Region! Set back on a quiet side street in the charming town of Elmira, and right across the road from Ann Street Park, this welcoming three-bedroom family home will have you breathing easier from the moment you step through the front door. Expansive principal spaces and attractive finishes set the tone on the main floor, which also plays host to the principal suite at the rear of the property. With a luxurious five-piece ensuite bath (including a soaker tub), and a direct walk-out to the sumptuous colonnaded patio, you’ll be able to enjoy a sense of getting away from it all, all year round. The upper floor holds an additional two well-sized bedrooms, plus a flexible space ideally suited as a family room or playroom for the young ones. Downstairs, a finished rec room provides additional living space, with potential as a games room, home office, or man cave. An attached tandem garage provides parking for two vehicles or, as currently outfitted, one vehicle and a workshop. Outside, the grounds are lovingly maintained and beautifully landscaped, with a private double drive offering more parking space. Situated less than 15 minutes from the heart of Kitchener-Waterloo, Elmira provides an ideal balance of the small town feeling with easy access to local amenities and city attractions. Don’t delay – homes with this kind of charm don’t tend to stick around on the market for very long! (id:51532)
Tags
| Property Summary |
|---|
| Building |
|---|
| Land |
|---|
| Level | Rooms | Dimensions |
|---|---|---|
| Second level | Bedroom | 15'8'' x 8'5'' |
| Bedroom | 15'8'' x 12'4'' | |
| Family room | 14'9'' x 14'4'' | |
| Basement | Utility room | 8'1'' x 16'8'' |
| Recreation room | 10'7'' x 16'3'' | |
| Main level | 5pc Bathroom | Measurements not available |
| 4pc Bathroom | Measurements not available | |
| Primary Bedroom | 11'6'' x 13'6'' | |
| Living room | 13'11'' x 18'8'' | |
| Kitchen | 12'0'' x 11'4'' | |
| Dining room | 19'3'' x 11'3'' |
| Features | |||||
|---|---|---|---|---|---|
| Country residential | Sump Pump | Automatic Garage Door Opener | |||
| Attached Garage | Central Vacuum | Dishwasher | |||
| Dryer | Refrigerator | Stove | |||
| Water softener | Washer | Microwave Built-in | |||
| Garage door opener | Central air conditioning | ||||



























































