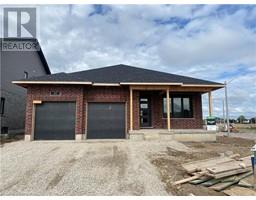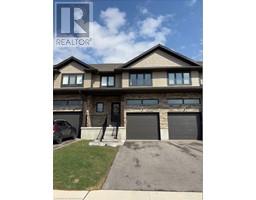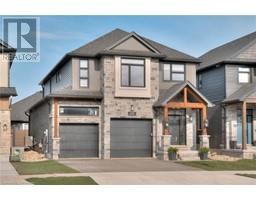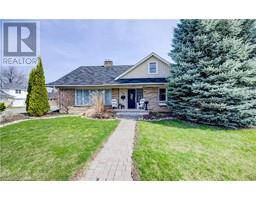49 MIRANDA Path 550 - Elmira, ELMIRA, Ontario, CA
Address: 49 MIRANDA Path, Elmira, Ontario
Summary Report Property
- MKT ID40717939
- Building TypeHouse
- Property TypeSingle Family
- StatusBuy
- Added3 weeks ago
- Bedrooms3
- Bathrooms3
- Area1616 sq. ft.
- DirectionNo Data
- Added On17 Apr 2025
Property Overview
Welcome to 49 Miranda Path. This beautiful semi-detached house is situated in a quiet neighbourhood. Like new . 1615 Sq.Ft (above grade). Spacious bed rooms. This 2 story style 3bed + 2.5 bath semi is perfect for rental income or self-occupation. Main floor features are: Bright open-concept layout , custome kitchen cabinets, stainless steel kitchen appliances, pot lighting, walkout to a huge deck . Second floor offers 3 spacious bed rooms and 4pc bathroom. Primary bedroom has a walking closet and spacious 4pc ensuite. Upstair laundry adds extra convenience.Basement has bathroom rough in, cold celler and large windows. Fully fenced backyard.Close proximity to Riverside Public School , downtown Elmira and all the amenities . Call now to schedule your private and exclusive tour! (id:51532)
Tags
| Property Summary |
|---|
| Building |
|---|
| Land |
|---|
| Level | Rooms | Dimensions |
|---|---|---|
| Second level | 4pc Bathroom | Measurements not available |
| Full bathroom | Measurements not available | |
| Laundry room | 5'3'' x 7'1'' | |
| Bedroom | 9'2'' x 11'10'' | |
| Bedroom | 11'2'' x 11'7'' | |
| Primary Bedroom | 19'6'' x 16'2'' | |
| Basement | Utility room | 11'0'' x 9'9'' |
| Recreation room | 19'1'' x 39'4'' | |
| Cold room | 8'7'' x 7'11'' | |
| Main level | 2pc Bathroom | Measurements not available |
| Dining room | 8'8'' x 10'1'' | |
| Kitchen | 10'5'' x 10'1'' | |
| Living room | 19'1'' x 10'9'' |
| Features | |||||
|---|---|---|---|---|---|
| Sump Pump | Automatic Garage Door Opener | Attached Garage | |||
| Dishwasher | Dryer | Microwave | |||
| Refrigerator | Stove | Water softener | |||
| Washer | Garage door opener | Central air conditioning | |||



























































