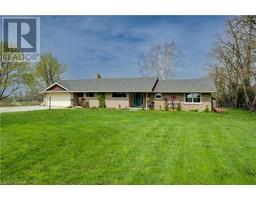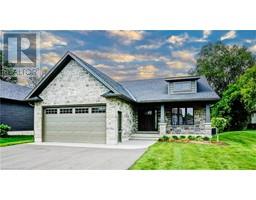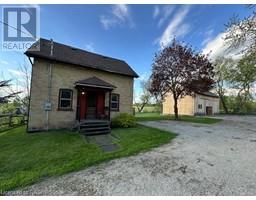441812 CONCESSION 8 NDR West Grey, Elmwood, Ontario, CA
Address: 441812 CONCESSION 8 NDR, Elmwood, Ontario
Summary Report Property
- MKT ID40602039
- Building TypeHouse
- Property TypeSingle Family
- StatusBuy
- Added1 weeks ago
- Bedrooms4
- Bathrooms1
- Area2400 sq. ft.
- DirectionNo Data
- Added On18 Jun 2024
Property Overview
Welcome to your dream country escape! This charming century home sits on a beautiful 4.5-acre lot, offering plenty of space and privacy. With 4 bedrooms and large principal rooms, this house has all the space you need for comfortable living. The great kitchen features granite counters, perfect for whipping up family meals, and there’s a formal dining room for those special occasions. The family room is a real standout with its moody black walls, bright white period trim, beadboard details, and airy high ceilings – a cozy yet stylish spot for relaxing or entertaining. Need extra space? The addition is super versatile, making it an ideal kid zone, home office, or whatever suits your lifestyle. Outside, the detached double garage is more than just a place to park your cars. It includes a heated and insulated bonus room that could be your new home gym, office, or workshop. The property itself is a nature lover’s paradise, surrounded by mature trees and peaceful countryside. Whether you’re looking to unwind, entertain, or simply enjoy the great outdoors, this home has it all. Come and experience for yourself the perfect blend of classic charm and modern amenities, all set in a tranquil country setting. (id:51532)
Tags
| Property Summary |
|---|
| Building |
|---|
| Land |
|---|
| Level | Rooms | Dimensions |
|---|---|---|
| Second level | 4pc Bathroom | 11'0'' x 9'6'' |
| Bedroom | 11'2'' x 9'8'' | |
| Bedroom | 11'7'' x 9'8'' | |
| Bedroom | 11'8'' x 9'5'' | |
| Primary Bedroom | 13'5'' x 14'7'' | |
| Main level | Laundry room | 5'5'' x 8'1'' |
| Mud room | 8'0'' x 9'5'' | |
| Den | 9'8'' x 8'5'' | |
| Bonus Room | 6'7'' x 9'5'' | |
| Family room | 12'2'' x 19'6'' | |
| Dining room | 12'2'' x 13'6'' | |
| Kitchen | 11'3'' x 13'5'' | |
| Living room | 14'0'' x 24'5'' |
| Features | |||||
|---|---|---|---|---|---|
| Crushed stone driveway | Country residential | Detached Garage | |||
| Dishwasher | Dryer | Refrigerator | |||
| Stove | Water softener | Washer | |||
| Microwave Built-in | Window Coverings | Central air conditioning | |||
| Ductless | |||||





























































