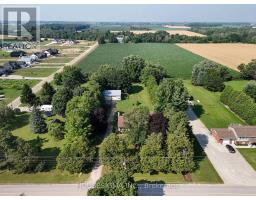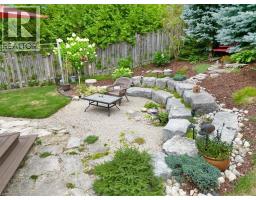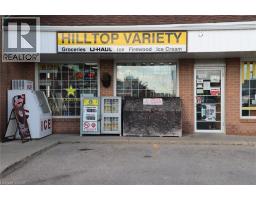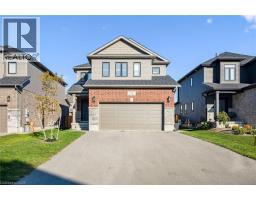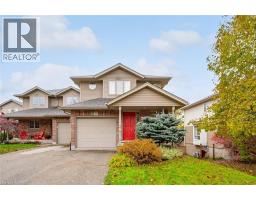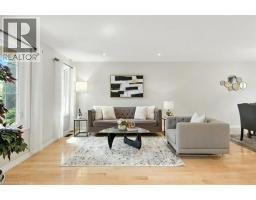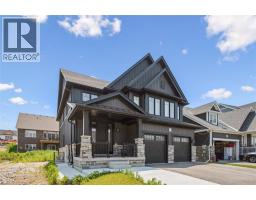32 DICKINSON Court 54 - Elora/Salem, Elora, Ontario, CA
Address: 32 DICKINSON Court, Elora, Ontario
Summary Report Property
- MKT ID40788577
- Building TypeHouse
- Property TypeSingle Family
- StatusBuy
- Added2 days ago
- Bedrooms5
- Bathrooms3
- Area3063 sq. ft.
- DirectionNo Data
- Added On16 Nov 2025
Property Overview
Top five (5) features of this home. (1) Over 3,000 ft2 of living space and 108' frontage on a quiet cul-de-sac, this home welcomes you to a totally private mature lot. (2) Pride and Quality workmanship evident throughout. Enter through a new modern door into an open concept modern kitchen/dining/living area with wide plank engineered hardwood, quartz countertops, elevated ceiling and gas fireplace (2021). (3) Great-sized 3+2 bedrooms complete with a Gorgeous primary complete w/5 pc ensuite including soaker tub and heated floors. (4). Completely finished lower level with lots of room (1,308 ft2) to make your own complemented by 2 simple and and beautiful bedrooms with 3-pc WR w/heated floors. (5) Professionally landscaped backyard (July 2024) with new topsoil, grading, drainage, and lush sod for a vibrant, low-maintenance lawn. Elegant flagstone pathway along the home and custom fence with natural stone steps (Grand River Stone) offering direct access to the pedestrian bridge and downtown. Refinished custom wood shed with new footings, roof, and stain. Spacious wood deck, beautifully sanded and re-stained in 2023, perfect for outdoor entertaining and relaxation..Decadent. Charming. Home. Don't miss it. (id:51532)
Tags
| Property Summary |
|---|
| Building |
|---|
| Land |
|---|
| Level | Rooms | Dimensions |
|---|---|---|
| Second level | Bedroom | 22'5'' x 17'3'' |
| Lower level | Utility room | 12'11'' x 8'6'' |
| 3pc Bathroom | 8'2'' x 6'11'' | |
| Bedroom | 12'7'' x 9'1'' | |
| Bedroom | 12'7'' x 12'8'' | |
| Recreation room | 27'8'' x 24'7'' | |
| Main level | 3pc Bathroom | 10'2'' x 5'4'' |
| Bedroom | 12'9'' x 10'4'' | |
| Full bathroom | 10'1'' x 10'4'' | |
| Primary Bedroom | 19'7'' x 14'7'' | |
| Office | 11'4'' x 9'8'' | |
| Living room | 11'9'' x 13'6'' | |
| Dining room | 9'8'' x 11'9'' | |
| Kitchen | 16'8'' x 14'3'' |
| Features | |||||
|---|---|---|---|---|---|
| Ravine | Conservation/green belt | Sump Pump | |||
| Automatic Garage Door Opener | Attached Garage | Central Vacuum | |||
| Dishwasher | Dryer | Microwave | |||
| Oven - Built-In | Refrigerator | Stove | |||
| Water softener | Washer | Range - Gas | |||
| Gas stove(s) | Hood Fan | Window Coverings | |||
| Garage door opener | Central air conditioning | ||||










































