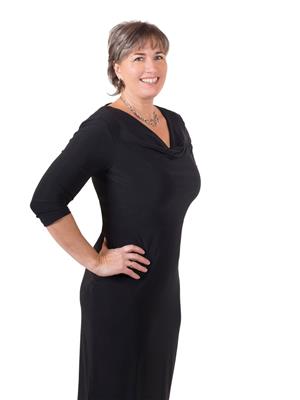164 ST MALO PLACE Ste Marie Hamlet, Embrun, Ontario, CA
Address: 164 ST MALO PLACE, Embrun, Ontario
Summary Report Property
- MKT ID1407570
- Building TypeRow / Townhouse
- Property TypeSingle Family
- StatusRent
- Added14 weeks ago
- Bedrooms3
- Bathrooms3
- AreaNo Data sq. ft.
- DirectionNo Data
- Added On18 Aug 2024
Property Overview
Immediate occupancy available. 3 bedroom townhome, located in a family orientated community of Ste-Marie Hamlet. Main floor features 9ft. ceilings & a functional open concept living/dining/kitchen area. Bright modern kitchen features quartz countertops, extended island, backsplash & new stainless steel appliances. Hardwood flooring throughout main floor, tile in kitchen & wet areas. Upstairs principal bedroom boasts large walk-in closet plus an ensuite w/ standalone shower. Two additional bedrooms & another 3 pc full bath complete second level. Lower level has laundry, rec room, and storage area. The backyard, with deck and area to sit and enjoy the day. AC installed. Insulated single car garage. Close to local amenities; walking paths, trails, schools, grocery stores, LBCO & restaurants. Great family neighbourhood. Ready for September 1st. Updated photos coming as the basement is now finished. (id:51532)
Tags
| Property Summary |
|---|
| Building |
|---|
| Land |
|---|
| Level | Rooms | Dimensions |
|---|---|---|
| Second level | Primary Bedroom | 13'7" x 11'0" |
| 3pc Ensuite bath | 10'7" x 9'5" | |
| Bedroom | 10'7" x 9'5" | |
| Bedroom | 10'7" x 8'10" | |
| 3pc Bathroom | Measurements not available | |
| Lower level | Storage | Measurements not available |
| Recreation room | Measurements not available | |
| Laundry room | Measurements not available | |
| Main level | Dining room | 15'7" x 8'1" |
| Kitchen | 13'1" x 7'7" | |
| 2pc Bathroom | Measurements not available | |
| Living room | 21'7" x 10'5" |
| Features | |||||
|---|---|---|---|---|---|
| Attached Garage | Refrigerator | Dishwasher | |||
| Dryer | Hood Fan | Stove | |||
| Washer | Central air conditioning | Laundry - In Suite | |||

































