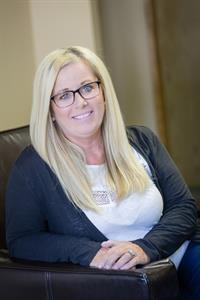45 Palmer CRESCENT, Emerald Park, Saskatchewan, CA
Address: 45 Palmer CRESCENT, Emerald Park, Saskatchewan
Summary Report Property
- MKT IDSK975535
- Building TypeHouse
- Property TypeSingle Family
- StatusBuy
- Added13 weeks ago
- Bedrooms4
- Bathrooms3
- Area2019 sq. ft.
- DirectionNo Data
- Added On16 Aug 2024
Property Overview
Welcome to 45 Palmer Cres a 4 bedroom, 2 3/4 bath, 2019 sq.ft custom built home located on a prime lot in Emerald Park backing a scenic walkway. The great street appeal and welcoming entry adds to the charm of this meticulously maintained 2-storey split. Nice open floor plan with unique design, featuring many beautiful oak accents. The large living room is surrounded by many windows and plenty of natural light. The custom kitchen with granite countertops is located directly adjacent to the dining area and was ingeniously designed with numerous cabinets and exceptional built-ins. Handy main floor 2 pc. bath and laundry for added convenience. The upper level is complete with a large master bedroom w/ensuite, 3 additional bedrooms and 4 pc. bathroom. Full basement is wired, insulated and ready for development. Park like yard with apple, rasberry and saskatoon bushes, firepit area and a recently built composite deck to sit and enjoy this private oasis. Call your realtor today and don't miss out on viewing this beautiful home!!! (id:51532)
Tags
| Property Summary |
|---|
| Building |
|---|
| Level | Rooms | Dimensions |
|---|---|---|
| Second level | Bedroom | 12 ft x 9 ft |
| Bedroom | 11 ft ,4 in x 10 ft | |
| 4pc Bathroom | Measurements not available | |
| 3pc Ensuite bath | Measurements not available | |
| Primary Bedroom | 12 ft x 11 ft | |
| Bedroom | 12 ft x 9 ft | |
| Basement | Other | Measurements not available |
| Main level | Living room | 13 ft ,5 in x 13 ft |
| Dining room | 10 ft ,6 in x 10 ft | |
| Kitchen | 13 ft x 9 ft | |
| Kitchen/Dining room | 18 ft ,8 in x 27 ft ,7 in | |
| Family room | 15 ft x 15 ft ,5 in | |
| 2pc Bathroom | Measurements not available | |
| Laundry room | Measurements not available |
| Features | |||||
|---|---|---|---|---|---|
| Treed | Rectangular | Attached Garage | |||
| RV | Parking Space(s)(7) | Washer | |||
| Refrigerator | Dishwasher | Dryer | |||
| Microwave | Window Coverings | Garage door opener remote(s) | |||
| Central Vacuum | Storage Shed | Stove | |||




































