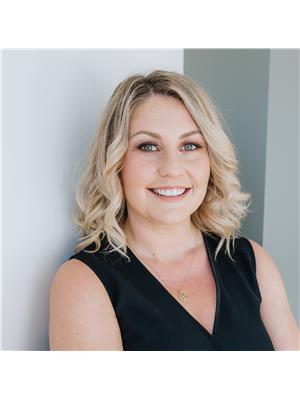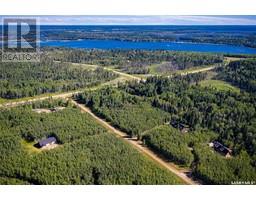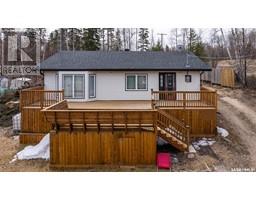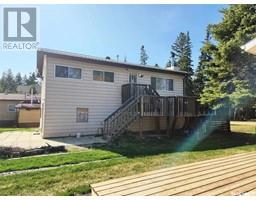31 101 Neis Access ROAD, Emma Lake, Saskatchewan, CA
Address: 31 101 Neis Access ROAD, Emma Lake, Saskatchewan
Summary Report Property
- MKT IDSK001919
- Building TypeHouse
- Property TypeSingle Family
- StatusBuy
- Added20 weeks ago
- Bedrooms3
- Bathrooms2
- Area1092 sq. ft.
- DirectionNo Data
- Added On08 Apr 2025
Property Overview
PRE-CONSTRUCTION LISTING. Photos taken of previously built (2024) RTM moved onto Lot 35 at Laurel Green gated community, Emma Lake. Included in this incredible package is a spacious 1092 sqft bungalow (RTM-"Coolangata model") that boasts a thoughtful layout designed for comfort and functionality and built by the reputable AVID ENTERPRISES INC., of Saskatoon! With 3 bedrooms and 2 bathrooms, an open-concept kitchen, dining and living room with vaulted ceilings, this home checks all the boxes. Included in this package is a 60x120 ft fully serviced lot, with the Coolangata bungalow over a 4ft crawlspace- all utilities will be hooked-up and will be move-in ready. Other features included with the property are: corner pantry, an electric fireplace with stone feature and mantle, and front covered porch. This property can also be used as an excellent revenue property for short-term rentals. This development is one of a kind with a central septic system, private well, man-made lake and beach, boat and RV parking parking and walking paths throughout the trees. Located in the gated community of Laurel Green Estates, you are just minutes from the three main beaches at Emma Lake (Neis, Sunset and Sunnyside), Emma Lake Golf Course and CO-OP grocery/liquor and gas bar. Get in touch now and you can have input in the design selections! GST & PST included in sale price with any rebate back to the builder. Call your favourite family Realtor® team today to book your tour! (id:51532)
Tags
| Property Summary |
|---|
| Building |
|---|
| Level | Rooms | Dimensions |
|---|---|---|
| Main level | Bedroom | 10'3" x 12'2" |
| Bedroom | 11'3" x 9'4" | |
| Bedroom | 11'3" x 9' | |
| Kitchen/Dining room | 17'8" x 13' | |
| 4pc Bathroom | Measurements not available | |
| Living room | 16'7" x 13' | |
| Mud room | Measurements not available | |
| 3pc Ensuite bath | Measurements not available |
| Features | |||||
|---|---|---|---|---|---|
| None | Parking Space(s)(4) | ||||





























