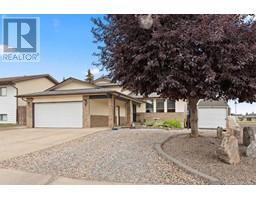431 3 Street W, Empress, Alberta, CA
Address: 431 3 Street W, Empress, Alberta
1 Beds1 Baths1057 sqftStatus: Buy Views : 79
Price
$75,000
Summary Report Property
- MKT IDA2135032
- Building TypeHouse
- Property TypeSingle Family
- StatusBuy
- Added22 weeks ago
- Bedrooms1
- Bathrooms1
- Area1057 sq. ft.
- DirectionNo Data
- Added On17 Jun 2024
Property Overview
Discover an extraordinary opportunity with this unique property, perfect for renovation enthusiasts! The main floor, previously a church, offers over 1000 square feet of space ready to be transformed into your dream home. The basement features a cozy 1-bedroom, 1-bathroom suite, ideal for rental income, guest accommodations, or a private retreat. Located in a charming neighborhood, this property is brimming with potential and flexibility, offering the perfect canvas to create a truly customized living space. Don't miss out on this rare chance to convert a historic space into a remarkable home. Contact us today to schedule a viewing and explore all the possibilities this property has to offer! (id:51532)
Tags
| Property Summary |
|---|
Property Type
Single Family
Building Type
House
Storeys
1
Square Footage
1057 sqft
Title
Freehold
Land Size
9000 sqft|7,251 - 10,889 sqft
Built in
1942
Parking Type
Other
| Building |
|---|
Bedrooms
Below Grade
1
Bathrooms
Total
1
Interior Features
Appliances Included
Refrigerator, Stove, Microwave, Washer & Dryer
Flooring
Carpeted, Hardwood, Linoleum, Vinyl
Basement Type
Full (Finished)
Building Features
Features
Back lane
Foundation Type
Poured Concrete
Style
Detached
Architecture Style
Bungalow
Square Footage
1057 sqft
Total Finished Area
1057 sqft
Structures
None
Heating & Cooling
Cooling
None
Heating Type
Forced air
Exterior Features
Exterior Finish
Stucco
Neighbourhood Features
Community Features
Golf Course Development
Amenities Nearby
Golf Course, Park, Playground
Parking
Parking Type
Other
Total Parking Spaces
2
| Land |
|---|
Lot Features
Fencing
Not fenced
Other Property Information
Zoning Description
Residential
| Level | Rooms | Dimensions |
|---|---|---|
| Second level | Other | 25.17 Ft x 15.42 Ft |
| Basement | Dining room | 15.58 Ft x 13.08 Ft |
| Living room | 13.17 Ft x 14.92 Ft | |
| Bedroom | 13.17 Ft x 10.17 Ft | |
| Other | 11.08 Ft x 9.75 Ft | |
| Other | 4.92 Ft x 8.92 Ft | |
| 4pc Bathroom | 5.25 Ft x 5.83 Ft | |
| Kitchen | 11.00 Ft x 12.75 Ft | |
| Main level | Foyer | 8.58 Ft x 6.67 Ft |
| Other | 25.17 Ft x 39.58 Ft |
| Features | |||||
|---|---|---|---|---|---|
| Back lane | Other | Refrigerator | |||
| Stove | Microwave | Washer & Dryer | |||
| None | |||||













































